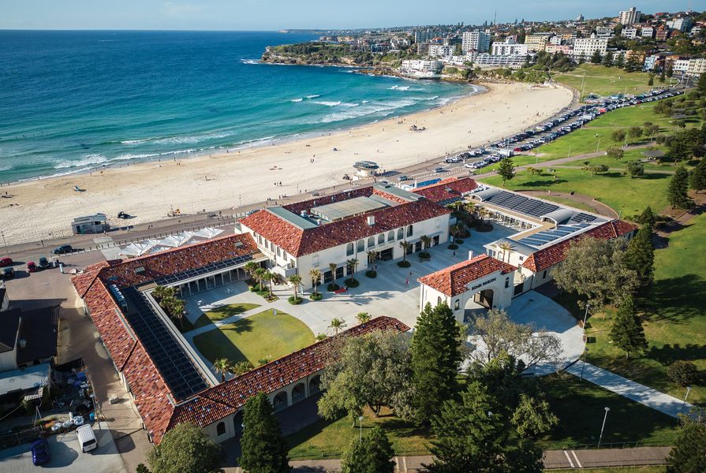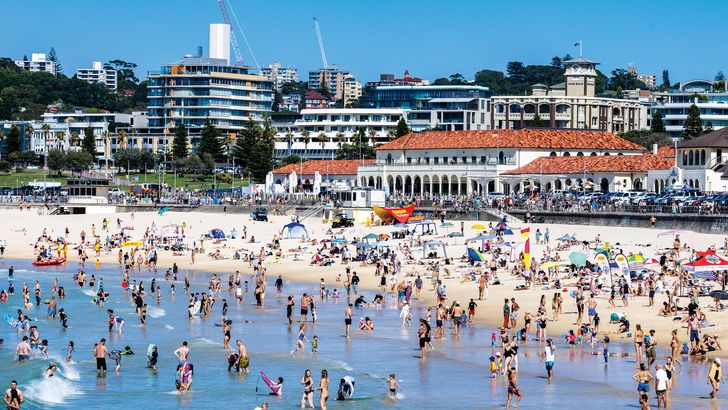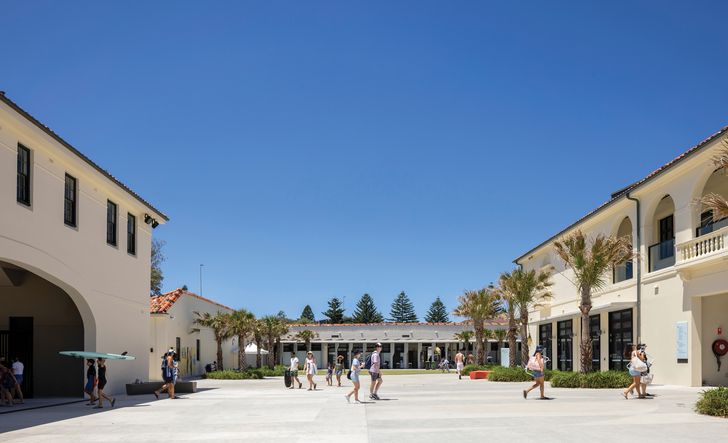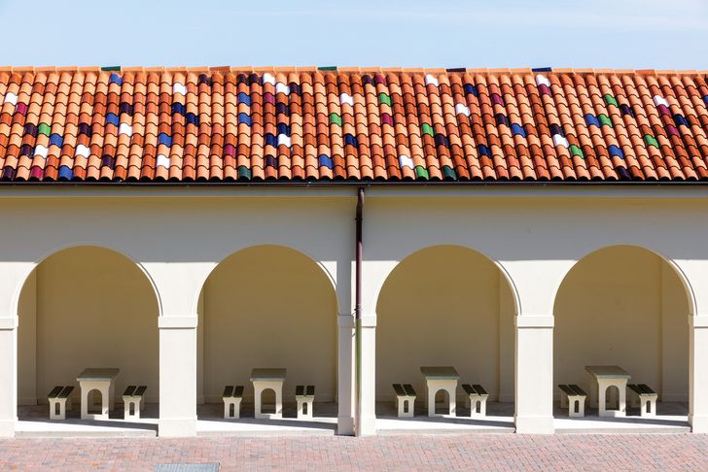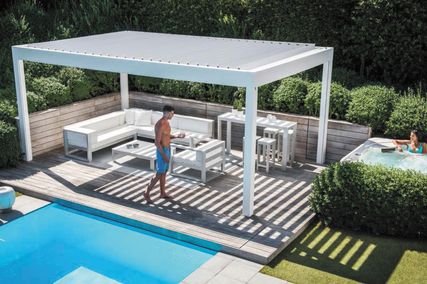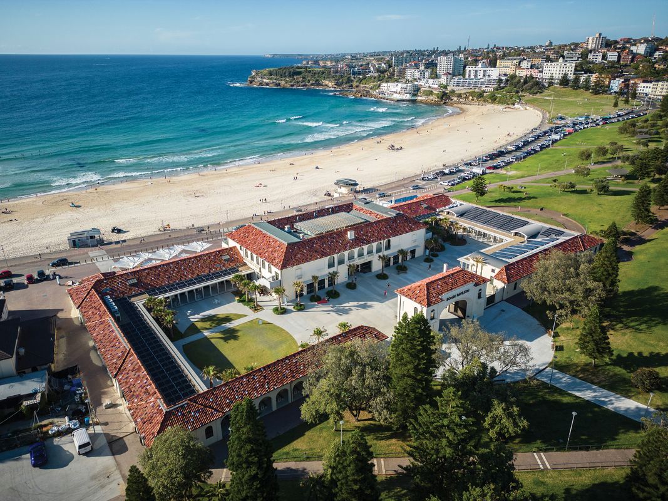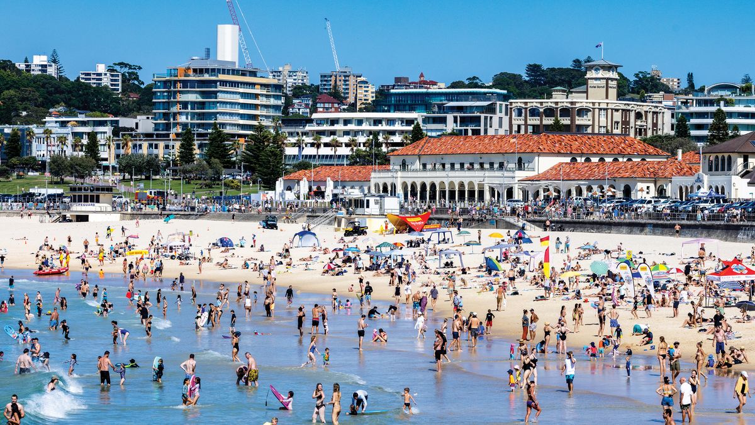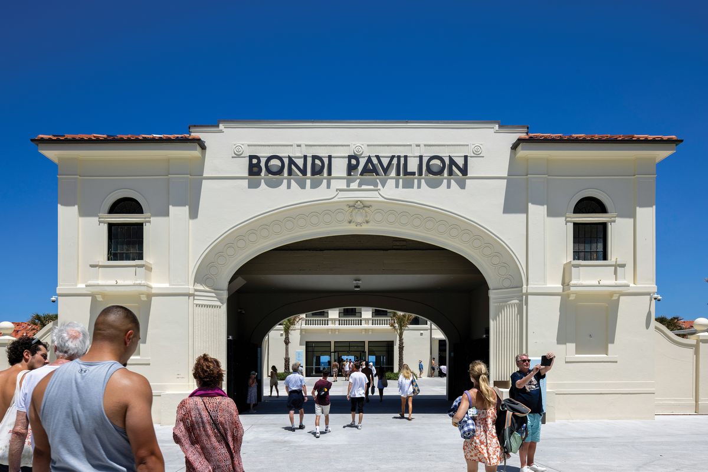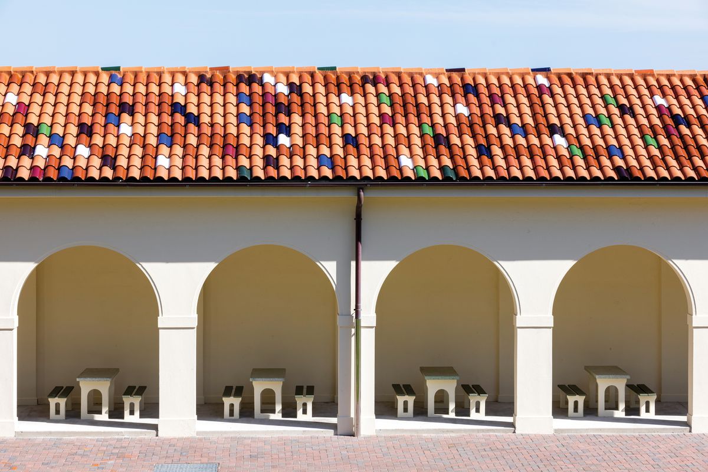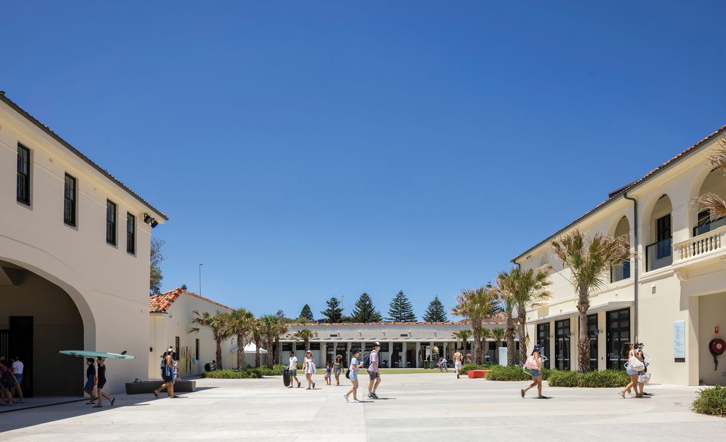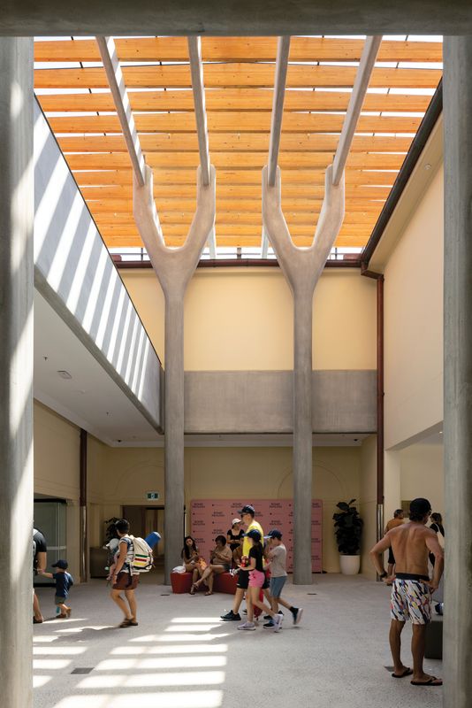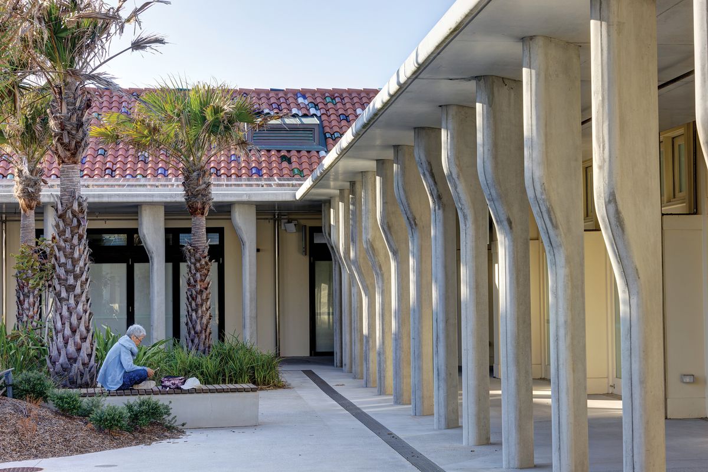The “pavilion” has become a cultural and architectural preoccupation. The word immediately triggers images of the architecture of the Serpentine, MPavilion and NGV pavilion programs, which display the dominant characteristics of the type. Many cultivate a sense of singularity in their relationship to landscape or public space. Most operate as points of intensity and focus that are multi-directional in their spatial structure. Almost all develop an instantly legible architectural imagery tied to the visual signature of their author. Typically, they are studies in lightness or demountability.
The Bondi Pavilion, on Sydney’s most famous beach, is hard to reconcile with many of these characteristics. The result of a competition-winning scheme by Robertson and Marks in 1923, the original design was reworked several times and constructed in stages between 1928 and 1932. Additions and uses have accreted over its life. In 1974, the internal spaces were reworked to include a theatre, gymnasium, exhibition centre, childcare centre and craft workshops. A tiered amphitheatre was inserted into the central courtyard in the late 1970s. One of the first integrated Indigenous public art projects was set into the pavilion floor in the 1980s. Tanner Architects (now TKD Architects) added a layer of buildings within the pavilion courtyards in the 1990s as facilities for the Sydney Olympics beach volleyball event. A distinctly unsympathetic semicircular restaurant was added to the beachfront in the 2000s. 1 There was no clarity of imagery, purpose, planning, authorship or use in the pavilion that Tonkin Zulaikha Greer (TZG) inherited in 2015; it was a beloved, degraded and calcified Gordian knot.
Since its original 1920s construction, the pavilion has determined the planning of the surrounding urban precinct, including the roads and parklands.
Image: Brett Boardman
Although easy to misinterpret today, the Bondi Pavilion was never a detached form in a landscaped setting. Rather, it was the formal and geometric nucleus that orchestrated the entire urban precinct around it. Up until 1882, the beach was in private ownership, with the owner, the O’Brien family, permitting its public use under “sufferance.”2 While today we might question the formality of the pavilion’s location in the middle of the beachfront, on the Beach Road axis and surrounded by Campbell Parade and Bondi Beach Park, in the context of the early twentieth century, this civic ensemble was an unmistakable assertion of public rights. Its significance has subsequently been recognized in national, state and local heritage listings.
Peter Tonkin of TZG describes the main block of the pavilion as having the sensibility of a “grand villa,” and the lineage of its original parti clearly stretches back to the Palladian villas of the Veneto, and the villa rustica and the castellum that were their reputed antecedents. 3 The original building had two enclosed yards that were filled with gridded rows of timber changing sheds. The loggias that would ordinarily face inwards towards the yards were inverted, so that a thin, occupiable edge became the public face of the mute walls that did not face the seafront. From within each yard, access to the beach was provided by a tunnel that ran below the esplanade. Saved the embarrassment of crossing the esplanade in their swimming attire, beachgoers emerged onto the beachfront in long concrete groynes (since removed).
The Garu and Guya courtyards, where the changing sheds used to be, now provide space for a range of community functions.
Image: Brett Boardman
The most significant achievement of the recent work by TZG is the inversion of the insular tendencies of the pavilion’s past without undermining the strength of its enclosing language and form. Instead of unravelling the knot, the design team has teased it open. This required the application of precise judgement to each piece – knowing when to be invisible, when to intervene carefully and when to demolish without fear – alongside the confidence to introduce a new architectural language. All these strategies have been employed to bring a gentle sense of unity to an unruly collection of parts.
The necessary demolition work has enabled the planning and arrangement of the building to finally match the clarity of its form. Commercial tenancies have replaced the offices along the beachfront – allowing this most important face to open both ways. This trans-parency enables the courtyards to be visually connected to the horizon. Most compelling is the removal of the outdoor theatre and the opening of the northern side to allow the city to pierce the pavilion on axis from street to ocean. Beneath the old proscenium, through the pavilion and out onto the esplanade now flows a ceaseless parade of cossie-clad figures with the odd surfboard in tow. Maybe some of them intuit that the shifts in texture on the pavement beneath their feet mark the grid of the old changing sheds. (This understated note by JMD Design reflects the landscape architect’s light touch in the courtyards, which generates a sense of ease that will welcome multiple uses.) New openings to east and west expose a cross-axis of circulation that links the yards to the parklands.
Much of the renovation work has been invisible; for example, the brickwork was stitched together using hundreds of helical ties to fix the pavilion’s structural issues.
Image: Brett Boardman
One outcome of the obligatory outrage that accompanies proposals for change in the privileged parts of Sydney was that an early proposal to relocate the theatre from its compromised, upstairs location to the western side of the courtyard was abandoned. Instead, the theatre has been refurbished within the physical constraints of its original position. This acquiescence means that the western edge of the pavilion has remained more taciturn than its other edges, but the change did enable retention of Tanner Architects’ High Tide Room (a multipurpose community and function room) to the north. It, along with a pair of music studios, was lightly refurbished and a small broadcast studio added. The eastern side of the courtyard is animated by two-way access to a group of changerooms and bathrooms, and a pottery studio.
These varied spaces are connected by a new precast concrete loggia – a series of columns that thicken out into blade profiles at their tips, unifying the eclectic architectural voices and creating a protected zone that allows windows and doors to remain open all-weather. The question of the insertion of a new architectural language in the context of the understated confidence of the original is a loaded one. TZG has met the task with requisite conviction: the sculpted column forms appear wind-worn and sun-bleached, and act almost like a hand to the brow, tempering the sun at eye height. Their rounded edges seem to resist sharp shadow, which softens them visually against the light-catching surfaces of the original fabric.
A new glass and timber roof structure draws air from the courtyard through the loggia and atrium, and protects the building from direct sun.
Image: Brett Boardman
The building’s atrium breathes once again. Clumsy, polycarbonate barrel vaults have been removed, and a new glazed timber roof structure is held honorifically aloft by paired concrete forms, allowing air to draw from courtyard, through loggia and atrium to sky. The roof has had its original Cordova tiles reinstated. Keen eyes detected shifts of tone and sheen in historic photographs, and its terracotta surface now glints with flashes of white, green and blue glaze.
Of course, there is also all the invisible work: repairs to cracks and sags and windows and joinery and formed balusters and stairs and services and concrete cancer and the injuries of a century’s worth of salt, wind and use on material and structure. All have been executed with diligence, but also intelligence – the lovely gentle sag of the western roofline settling into sand has not been straightened, just stabilized.
The skill with which this building’s latest transformation has been undertaken is sufficient retort to the tumult that dogged its conception. This enduring pavilion, of multiple authors, that has turned itself inside-out and outside-in over history, and that has been able to accommodate almost every conceivable mode of public use, has readied itself to face a second century. In doing so, it asks more than a few probing questions of the fleeting follies that have come to define the contemporary type.
1. Bondi Pavilion Restoration and Conservation Project Statement of Heritage Impact (Tonkin Zulaikha Greer Heritage, 2019) and Bondi Pavilion Conservation Management Plan (Tanner Kibble Denton Architects, 2018).
2. SHR Bondi Beach Cultural Landscape Conservation Management Plan (Jean Rice Architect, October 2020),
3. Gerrit Smienk and Johannes Niemeijer, Palladio, The Villa and the Landscape (Basel, Switzerland: Birkhäuser, 2011), 13. The castellum was a high-walled, fortified farm typical of the region.
Credits
- Project
- Bondi Pavilion Restoration and Conservation Project
- Architect
- Tonkin Zulaikha Greer Architects
Sydney, NSW, Australia
- Project Team
- Peter Tonkin, Wolfgang Ripberger, Mona Parvaresh, Julie Mackenzie, Matilda Watson, Anton Van den Berg, Edward Rosier, Alison Osborne, Challis Smedley, John Taliva’a, Bethany Sullivan, Roger O’Sullivan, Kevin Lee
- Consultants
-
Access consultant
Accessibility Solutions
Acoustic consultant Acoustic Studio
BCA consultant Blackett Maguire + Goldsmith
Builder Buildcorp Interiors
Conservation specialist International Conservation Services
ESD consultant Arup
Food services The Mack Group
Heritage architect Tonkin Zulaikha Greer Architects
Landscape architect JMD Design
Lighting consultant Electrolight
Project manager Waverley Council
Quantity surveyor Altus Group
Services engineer WSP
Signage and wayfinding CC Williams for TZG Signage
Structural engineer SDA Structures
Theatre service design Darkhouse
Traffic consultant PTC
Urban planner Ethos Urban
Waste consultant MRA Consulting Group
- Site Details
- Project Details
-
Status
Built
Category Public / cultural
Type Alts and adds
Source
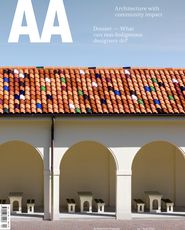
Project
Published online: 17 Aug 2023
Words:
Laura Harding
Images:
Brett Boardman
Issue
Architecture Australia, July 2023

