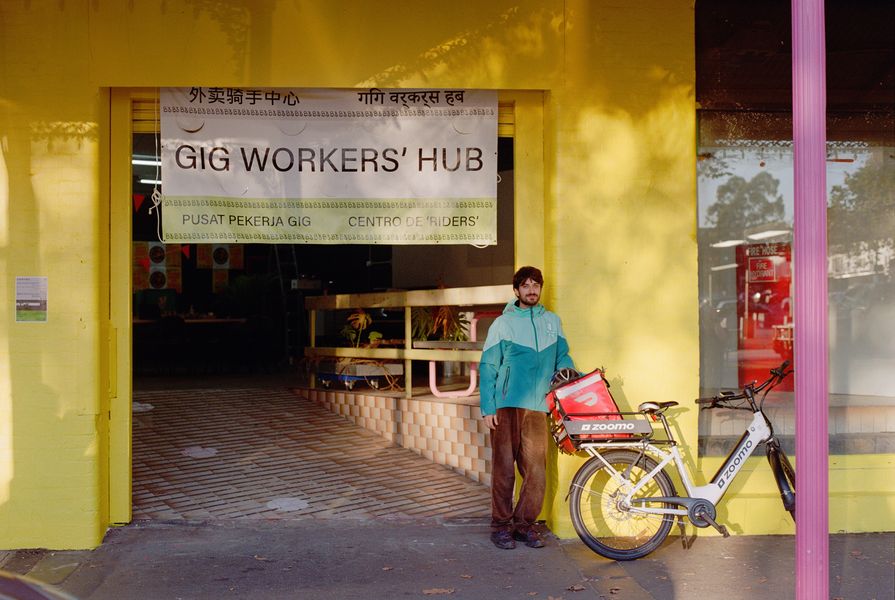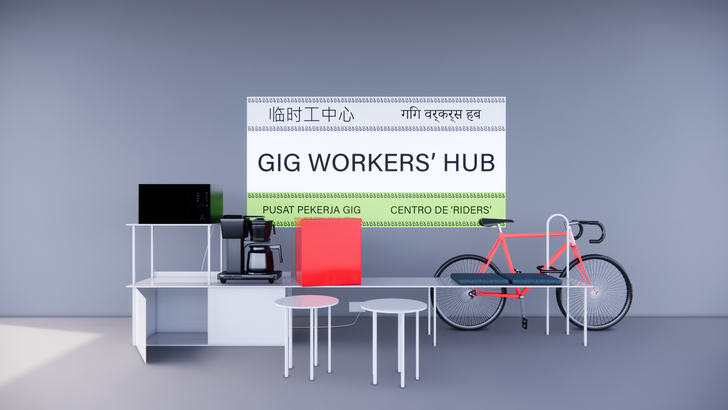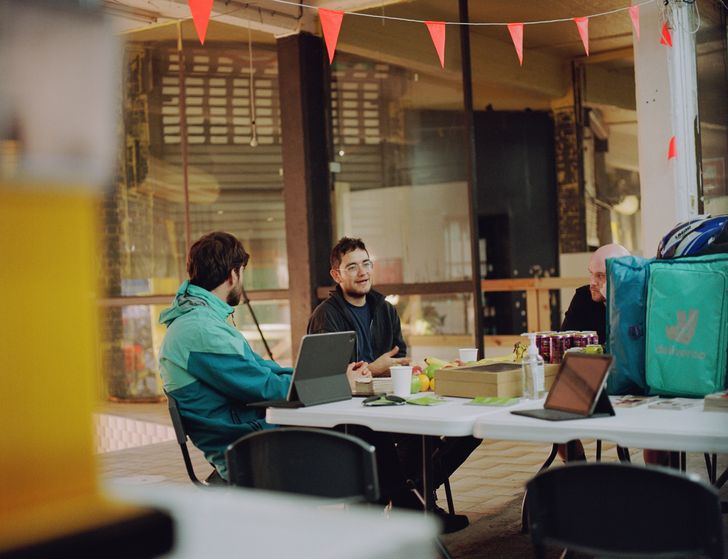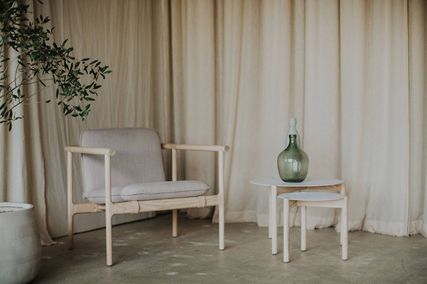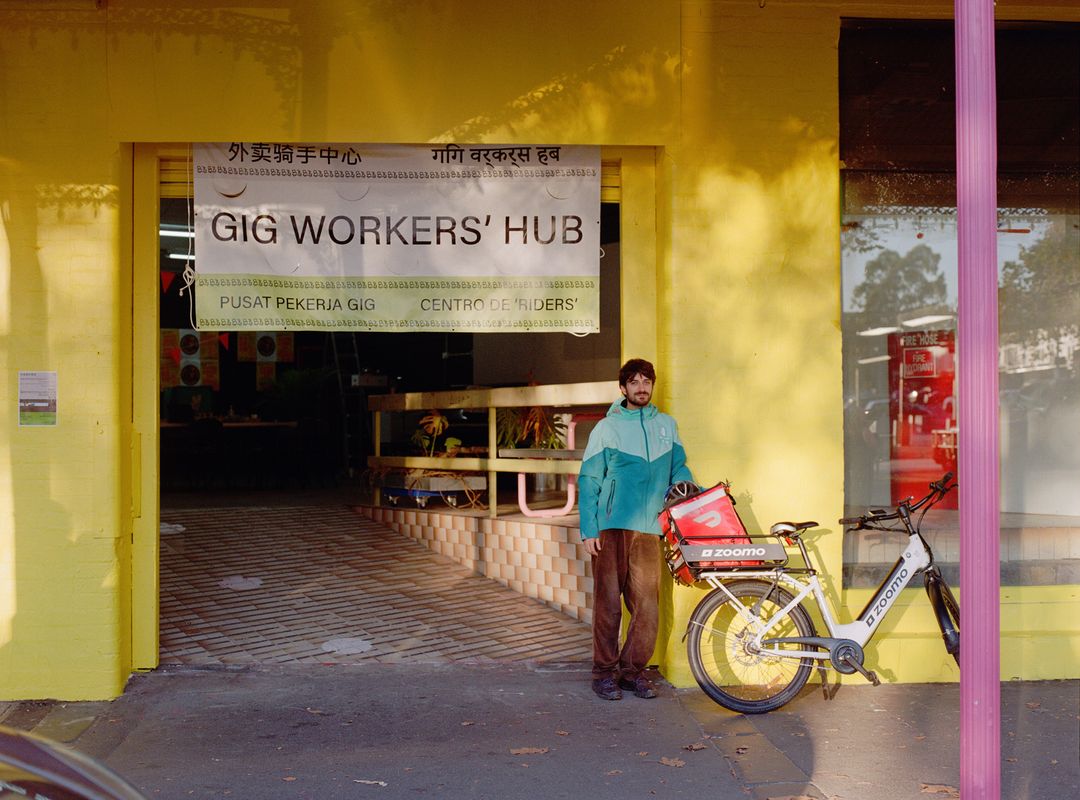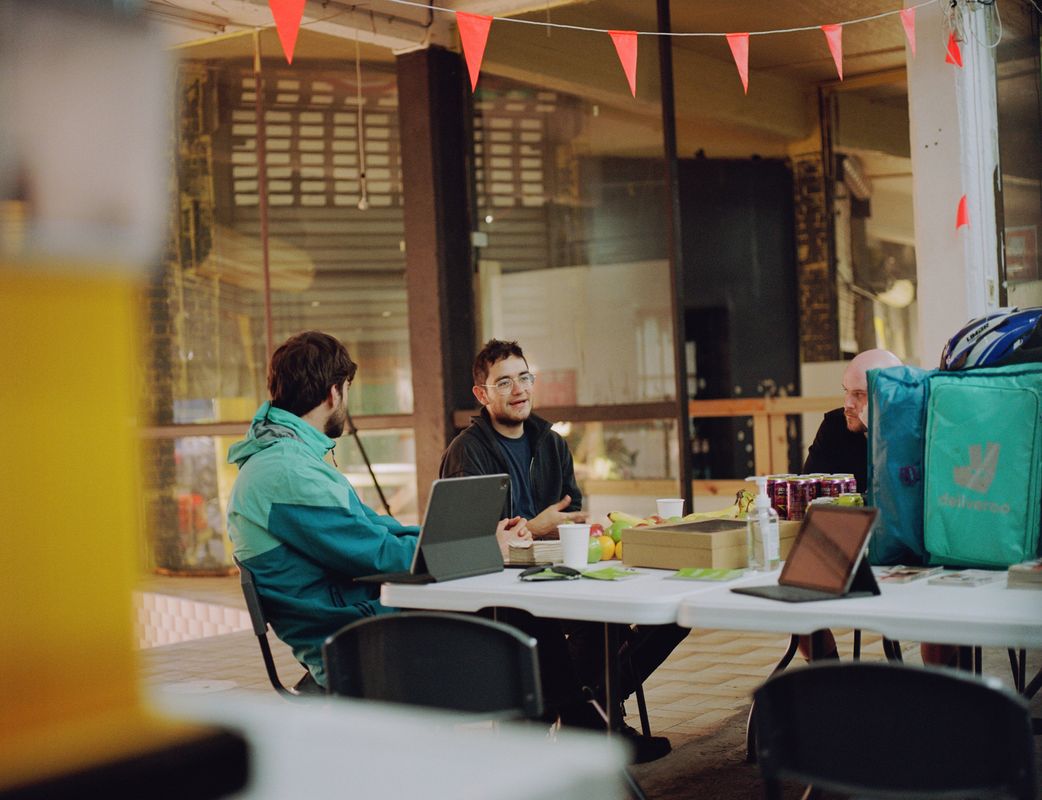Day and night, food delivery riders and rideshare drivers cruise through Melbourne’s streets, eking out an income in the precarious gig economy. Delivery and rideshare platforms have reshaped life in the city, but until recently there have been no urban spaces designed to meet the needs of the gig workers themselves.
The Gig Workers’ Hub, a project proposed by architecture PhD student and delivery rider Andrew Copolov, seeks to fill that gap, creating a space for workers to meet each other, access basic amenities and build ties of solidarity.
Supported by the Transport Workers Union, the City of Melbourne, DoorDash, Testing Grounds, and the Victorian government’s Gig Workers Support Service, the project has been tested out through a number of iterations – the first at the Micro-Labs community centre in December 2022, and the latest at Testing Grounds within Queen Victoria Market.
The Gig Workers’ Hub is designed to be easily replicated with what is to hand: foldable tables, stackable chairs, moveable partitions, a whiteboard.
Image: Andrew Copolov
The next iteration of the project will be a bi-weekly hub operating out of a facility on Bourke Street from August, with the eventual goal being a permanent, 24-7 break room.
Over seven days at Testing Grounds in May, 51 gig workers (along with 45 other curious people) visited the hub, where they could access free food and drink, legal support, and information about work rights and visas in multiple languages.
“Different people got different things from the hub,” said Copolov. “Some poked their heads in, grabbed some free food and drinks and went on their way, while others returned each day for charging and extended conversation. In every case, the hub functioned as a centralized source of information and support, where those who had been riding for over five years could talk shop with each other, and where new riders could receive advice about where and how to buy gear.”
One visitor was 28-year-old Satyam, a trained engineer who had emigrated to Melbourne from Gujarat, India, six months earlier. Satyam had been doing delivery work since he arrived in the country, but had to stop when his scooter was stolen during a delivery. At the hub he met another Gujarati driver, who helped find him a job at a local car wash.
At the hub, workers can access free food and drink, legal support, and information about work rights and visas in multiple languages.
Image: Yaseera Moosa
“In the hub, Satyam was able to find immediate material support as well as genuine and ongoing camaraderie,” said Copolov. Another visitor, Columbian rider Fernando, sought housing advice.
“These instances demonstrate that there is a dearth of independent, comprehensive, and culturally relevant support networks for migrant workers.”
In terms of the hub’s design, Copolov describes a piecemeal set of architectural tactics. The model is designed to be easily replicated with what is to hand: foldable tables, stackable chairs, moveable partitions, a whiteboard. “The focus is on hard surfaces that can be readily cleaned, and the repurposing of spaces such as former warehouses, or the CBD’s now-empty office spaces.
“This is about the importance of spaces of congregation [and] creating space for disadvantaged groups. Certain design qualities extend from that but aren’t driving the project,” he said.
In the prototype hubs, double door and garage door entries allowed delivery riders to wheel their e-bikes and scooters inside, but future iterations could be accessed at any time with a keycard.
“This is about an architecture of care and solidarity,” said Copolov. “A space of congregation, somewhere for delivery riders and rideshare drivers to access much-needed basic amenities such as toilets and charging points, but also spaces in which to meet one another, to receive support.”

