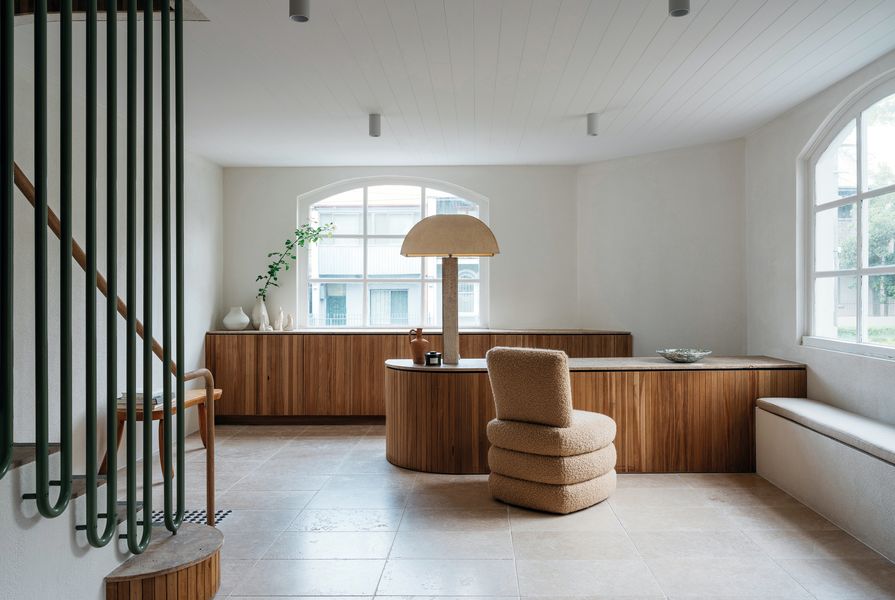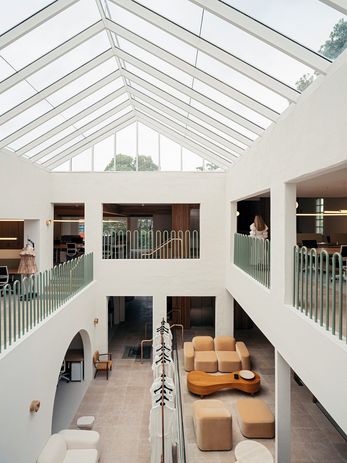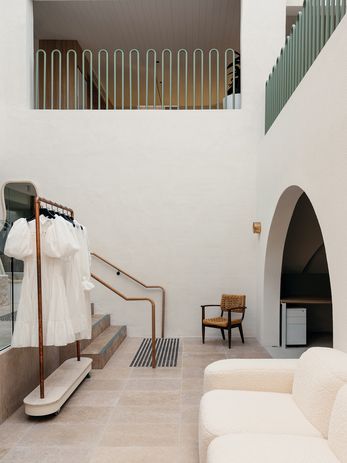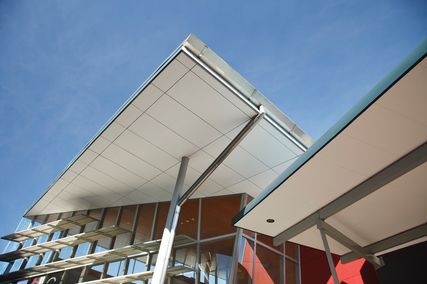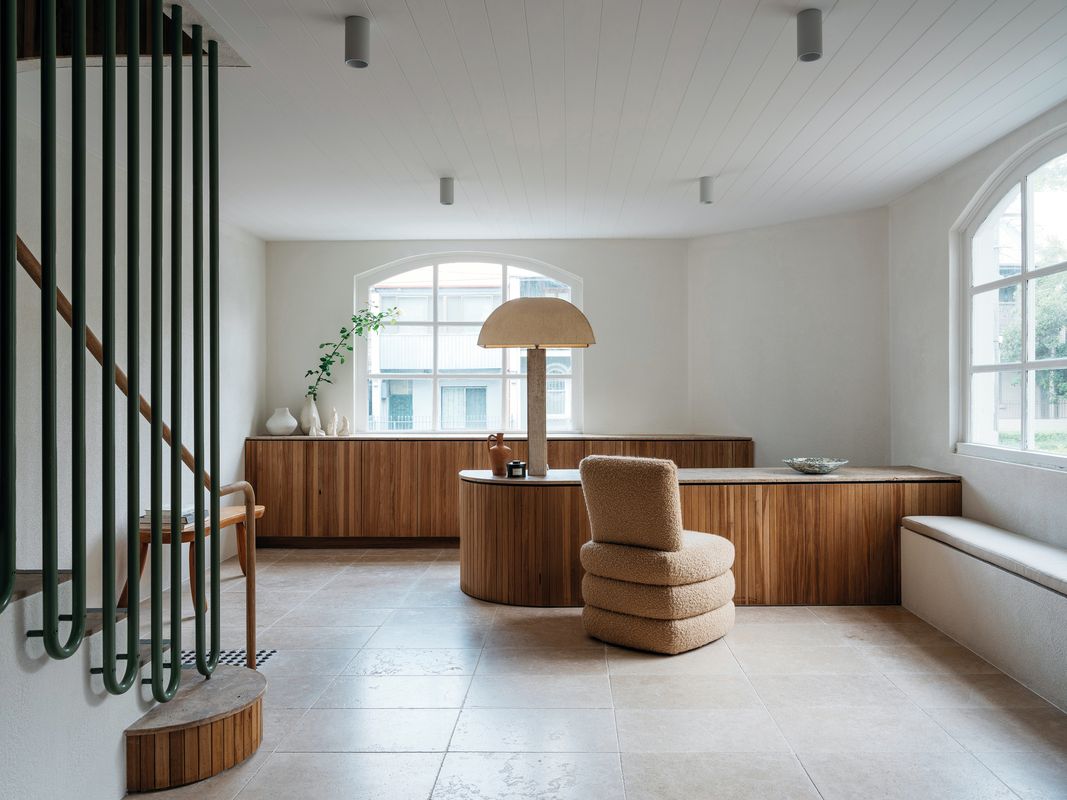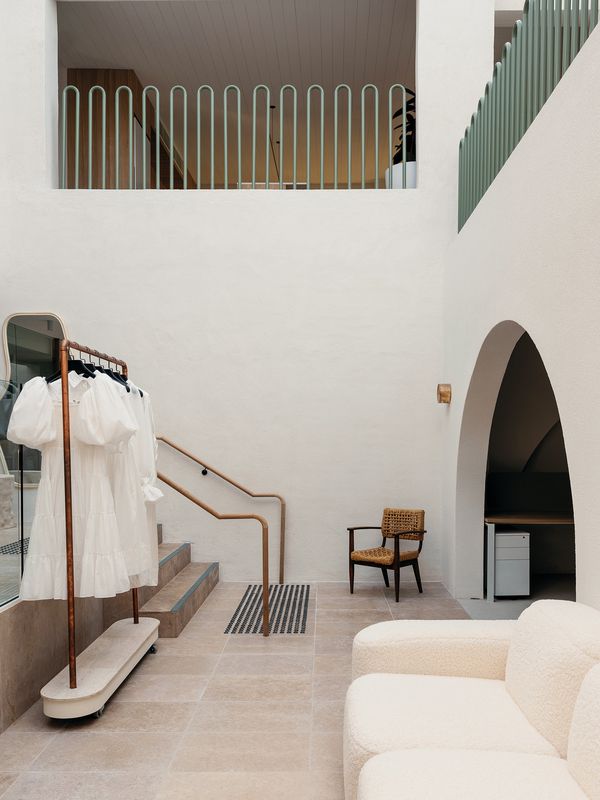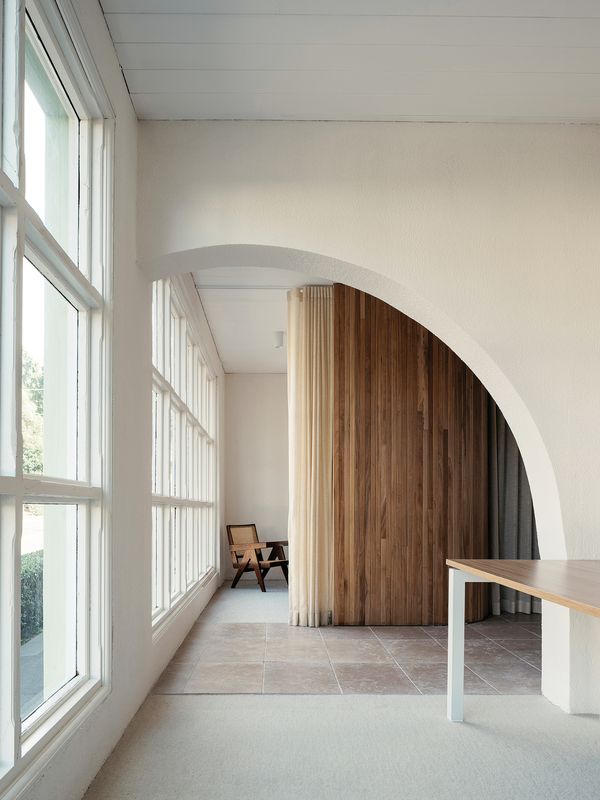Walk into the new Surry Hills headquarters of Australian fashion brand Aje and you’re naturally drawn toward a central courtyard bathed in light. By capitalizing on the building’s two greatest assets – an atrium and a glass ceiling – Those Architects has created a fresh and modern, light-filled workplace that facilitates efficient and effortless connection and communication.
The property owner, Milligan Group, engaged Those Architects to transform the Victorian-era building into an inspiring workspace for a creative tenant. Dating from the late 1800s, the building’s long history had accumulated in its layers of materials, ad hoc construction and labyrinth of rooms. Windows were blacked out, ceilings charcoaled – the previous occupant, Porteño Restaurant, experienced a fire – and it was a patchwork of texture and pattern. “It was dark, cold, disorienting and claustrophobic,” says Ben Mitchell, director of Those Architects.
Through the layers and labyrinth, the design team identified two key opportunities: “opening up the central space of the courtyard and restoring the building fabric to be legible and unified,” says Mitchell. They pared back the materials and building to simplify its structure and reveal its volumes, and created a central atrium to bring natural light into the surrounding spaces.
A central atrium brings natural light and ventilation deep into the plan.
Image: Felix Forest
When the directors of Aje, Adrian Norris and Edwina Forest, saw the design concept and partial construction, they signed the lease for their new headquarters. They’d been looking for an inspiring office in which their team could work and collaborate efficiently, and one that reinforced the Aje brand and aesthetic. “It was the perfect coming together of the urban and coastal design code that lives at the core of our brand,” say the directors. Those Architects needed to make only minor changes to meet Aje’s specific needs.
Reinstating the gabled glass roof and creating a nine-metre-high central atrium is the pièce de résistance of the fitout, and it is not only pivotal to the design concept, but also to the layout and functionality. The glass roof allows light to filter throughout the interior and provides a view of the sky and relationship to the outdoors. The atrium anchors the spaces around it, expands the openness and transparency of the interior and allows for clear sightlines, connections and circulation.
Those Architects selected a minimal palette to restore and enhance the clarity and unity of the old and new. White textured render across the internal building structure simplifies its legibility and unifies its form. It also accentuates the shape of the openings that frame the various work and meeting spaces, such as the series of arches on the ground floor. New insertions are in Australian-inspired materials and align with Aje’s aesthetic of natural, tonal textures and artisan design details. Australian hardwood timber battens curve around the exterior of the meeting rooms and the reception desk, and eucalyptus-coloured tubular-steel balustrades on the stairs and first floor are a play on the classic pool fence. Limestone paves the circulation areas, goat-hair carpet softens workspaces, and a section of terracotta floor tiles preserved beneath glass is a nod to the building’s multi-layered past.
Eucalyptus-coloured tubular-steel balustrades play on the classic pool fence.
Image: Felix Forest
Aje is using and adapting the various spaces, as Those Architects designed and intended. Downstairs, the reception, meeting rooms and boardroom are along the western boundary, and workspaces sit between the arches on the eastern side. Aje’s collection is showcased in the courtyard on custom-designed racks, where the natural light and tonal palette provide a calm and balanced backdrop. The directors’ offices and the design and production areas are upstairs, and a kitchen and breakout space, oriented toward the back laneway, have an enclosed terrace that feels semi-outside and evokes a beach-house vibe.
Occupying the corner of Cleveland and Riley streets, the building has a heritage overlay as a contributory item. A soft mint green colour has freshened up the facades, with the original Victorian details, such as parapets and lintels, highlighted in white trim. External windows have also been reglazed to illuminate meeting rooms, offices and production areas.
Those Architects initially designed the workspace for an unknown tenant, but with the experience to know that light and open interiors are a major drawcard. The fresh and modern office demonstrates the appeal and versatility of clarity in design, providing Aje with a headquarters that supports its creativity, operations and brand.
Products and materials
- Walls and ceilings
- External rendered walls pained in Resene ‘Soft Apple.’ External decorative trim painted in Resene ‘Soapstone.’ Internal rendered walls and plasterboard painted in Dulux ‘Natural White.’ Raw oak timber battens.
- Ceiling
- V-joint timber cladding painted in Dulux ‘Natural White.’
- Flooring
- Jamila Limestone Brushed and Tumbled limestone floor tiles from Gather Co. Antilia 13 and 19 ceramic floor tiles from Artedomus. Tretford goat-hair carpet in ‘Cashmere,’ ‘Uzbek’ and ‘Double Cream’ from Gibbon Group.
- Joinery
- Custom designed by Those Architects. Stone benchtops, unfilled travertine. Raw oak timber battens.
- Lighting
- Volker Haug Anton wall light in Polished Gunmetal from Volker Haug Studio. Italian Blown Modern wall light from Lighting Collective. Oboe suspended light from Ambience Lighting. Titanium Dusk surface- mounted downlight from Unios. Exenia Yoma exterior wall light from Koda.
- Furniture
- In reception: Vintage bench and table lamp by Tamsin Johnson. ASH NYC chair from Studio ALM. Handmade ceramic side table by Tanika Jellis. Honey Onyx Pillar lamp by Henry Wilson. Fferrone glassware from Becker Minty. In general spaces: Muse sofa and ottoman by Sarah Ellison. Audoux Minet chair from Tigmi Trading. In executive offices: Pierre Jeanneret original Easy Chair and Box chair from Studio Hacienda. Thonet GmbH desk and ClassiCon chair from Anibou. Vintage Floor lamp from The Vault. Honey Onyx Pillar lamp by Henry Wilson.
- Other
- Balustrade custom designed by Those Architects and painted in Dulux ‘Pale Eucalypt.’ Burano curtains in ‘Dune’ from Warwick.
Credits
- Project
- Aje Headquarters by Those Architects
- Design practice
- Those Architects
Australia
- Consultants
-
Builder
Construction Profile
Engineer PMI Engineers
Stylist Joseph Gardner
- Aboriginal Nation
- Built on the land of the Gadigal people of the Eora nation.
- Site Details
-
Location
Sydney,
NSW,
Australia
- Project Details
-
Status
Built
Completion date 2021
Design, documentation 6 months
Construction 6 months
Category Interiors
Type Workplace
Source
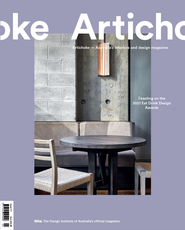
Project
Published online: 26 Jan 2022
Words:
Rebecca Gross
Images:
Felix Forest
Issue
Artichoke, December 2021

