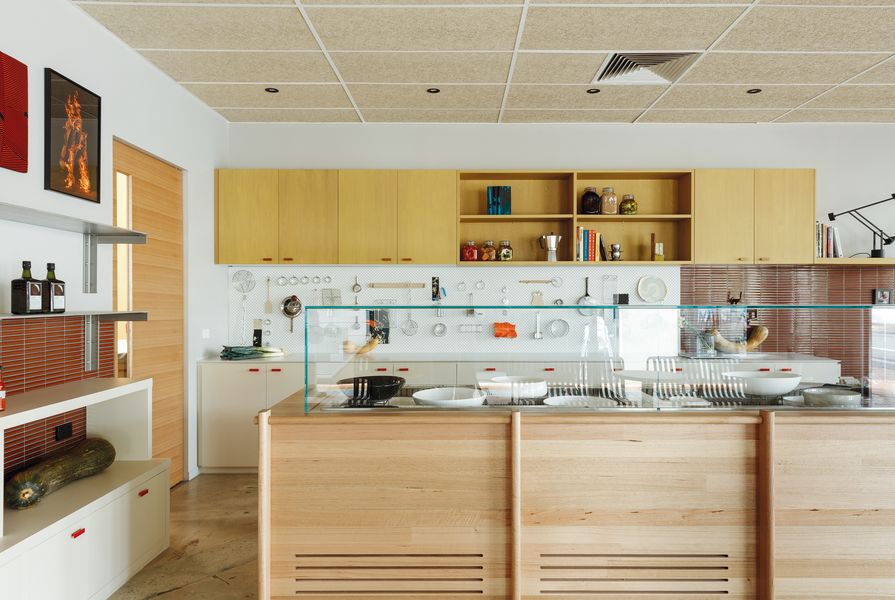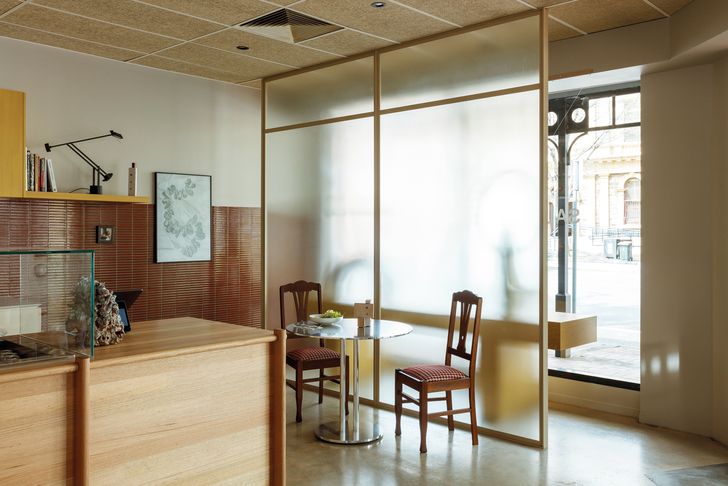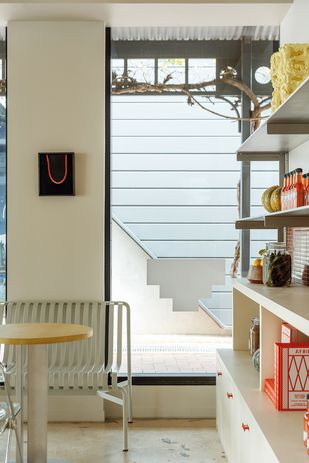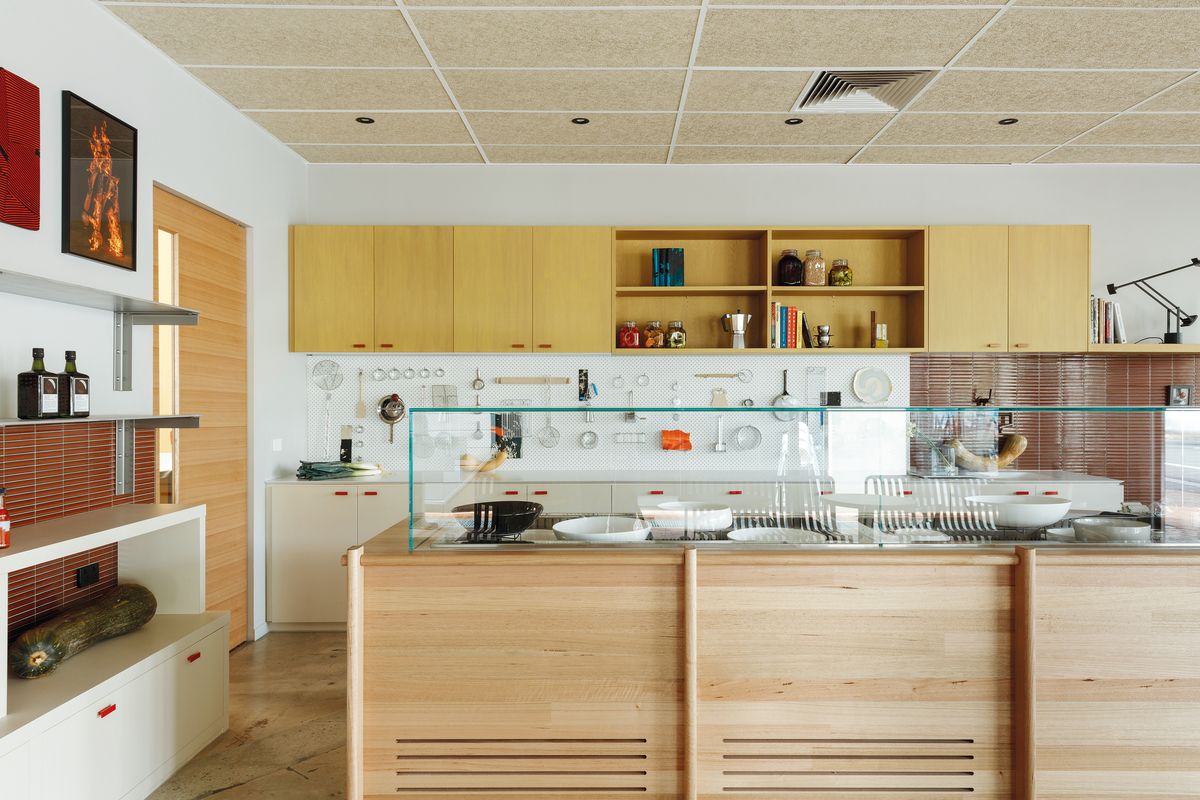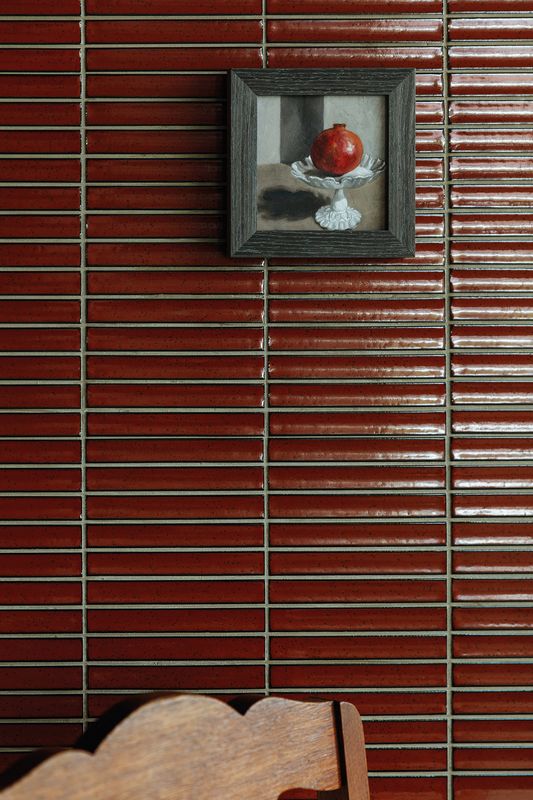Intended as a sister venue to Africola’s primary site in the CBD, Africola Canteen draws upon its suburban setting and an eclectic palette of off-white, brown, burgundy and red, which was pre-nominated by the clients in their initial meeting with designer Claire Markwick-Smith.
Continuing an established collaboration with powerhouse brand agency Super Assembly, Markwick-Smith was presented with the task of working to a tight timeframe (five weeks from concept to handover to the builders). To meet this difficult brief, the design cleverly utilizes finishes that are typically seen in domestic settings and makes the most of the site’s limited floorspace. “It was an excellent challenge to really elevate these finishes and push the limits of how conventional materials are typically treated,” says Markwick-Smith. This approach factored in ongoing supply chain issues and rising demand for commercial products by reinterpreting how in-stock products could be creatively specified, including Laminex kitchen cabinets and Silestone benchtops.
Textured glass diffuses the window that faces a busy main road in Norwood, Adelaide. Artwork: Emmaline Zanelli.
Image: Jonathan van der Knaap
A textured glass wall partition in the entry diffuses natural light throughout and acts as a sheer screening mechanism between the streetscape and the canteen’s rich interior. This small intervention, which sits subtly in the space, also provides a visual merchandising opportunity, alluding to the hybrid retail-cafe function of the location. The scale of the interior is more akin to a family kitchen than a busy eatery; however, the balance between intimacy and retail is deftly handled. This domesticity is beautifully played out in the solid Victorian ash home kitchen-style serving counter and kiosk, with a Masonite pegboard backsplash displaying new and vintage utensils from a variety of shops. The simple furniture layout, which allows small groups to eat in, mixes tables designed by Markwick-Smith and furniture collective Remington Matters with re-upholstered vintage finds, adding further layers of collection and collation.
Artistic collaboration is also at the heart of this project, highlighted by the numerous local artists and designers on display. Works by artists Michael Carney, Henry Jock Walker and Dave Court feature throughout, as well as pieces by long-standing Africola collaborators Kurt Bosecke and Emmaline Zanelli (whose photographs also feature heavily throughout Africola’s cookbook).
Africola Canteen’s layout is similar to that of a home kitchen with an array of utensils on display. Artwork: Emmaline Zanelli.
Image: Jonathan van der Knaap
For Markwick-Smith, these artistic components form part of her design philosophy and viewpoint, which she says is heavily informed by her own multi-passionate design and making practice. “[O]ne of the most important things for me is to elevate the work of other creatives in the process of my own projects,” she says.
It is clear that the interaction between all of the elements within the space has been meticulously curated, highlighting the designer’s keen eye for striking balance. Markwick-Smith agrees that composition, particularly between objects and interiors, is one of the most important aspects of her practice. “I deliberate over it intensely,” she says.
Markwick-Smith is currently working with Jam Factory as a guest exhibition designer for its May 2023 show French Exchange, which also featured in Melbourne Design Week.
While Africola Canteen offers a slight departure from its signature long-form dining experiences, the interior space that Markwick-Smith has crafted honours the liveliness of its flagship’s eclecticism and distils it into a refined and sophisticated collection of intimate details, materials and spatial configurations, culminating in an experience that is just as rewarding for the eyes as it is for the tastebuds.
Products and materials
- Walls and ceilings
- Porter’s Paint in “Volcanic Ash.” Perini Yubi finger tiles in “Red.” Armstrong, Heradesign acoustic ceiling tiles in “Natural” from ADX Depot.
- Flooring
- Existing concrete slab with satin polish finish.
- Lighting
- Richard Sapper Tizio Lamp for Artemide from Case 22. Andrea Lazzari Spring Sconce for Morosini from Pamono. Downlights from The Light Impact.
- Furniture
- Twin Pole table by Remington Matters in polished aluminium. Palissade dining bench in ‘Sky Grey’ from Hay. Plia chairs by Giancarlo Piretti for Anonima Castelli from Soda. Refurbished chairs in Warwick Fabrics “Airlie” by Abbey Upholstery. Terese table bases with stained oak top by Markwick-Smith.
- Kitchen
- Silestone benchtops in ‘Blanco Zeus’. Cupboard fronts and retail shelving bases in Laminex ‘French Cream.’ Timber overhead cupboards with Porter’s Paints Wood Wash in “Buttermilk.” Brodware Manhattan pot filler tap in weathered brass. Counter joinery in solid Victoria ash. Retail shelving in sanded aluminium. Masonite pegboard splashback. Hafele cabinet handles.
- Other
- Artwork by Emmaline Zanelli, Kurt Bosecke, Michael Carney, Henry Jock Walker, Dave Court, Megan Alice Bouwer, Claire Markwick-Smith.
Credits
- Project
- Africola Canteen
- Design practice
- Claire Markwick-Smith
SA, Australia
- Project Team
- Claire Markwick-Smith
- Consultants
-
Branding & identity
Super Assembly
Builder SPUD
Lighting TLI – The Light Impact
Project manager Damien Stevens
- Aboriginal Nation
- Built on the land of the Kaurna people of the Kaurna nation.
- Site Details
-
Site type
Suburban
- Project Details
-
Status
Built
Design, documentation 1 months
Construction 2 months
Category Interiors
Type Bars and cafes, Retail
Source
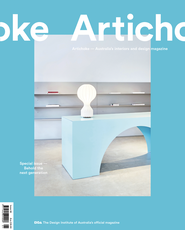
Project
Published online: 19 Jul 2023
Words:
Nathan Jones Crane
Images:
Jonathan van der Knaap
Issue
Artichoke, March 2023

