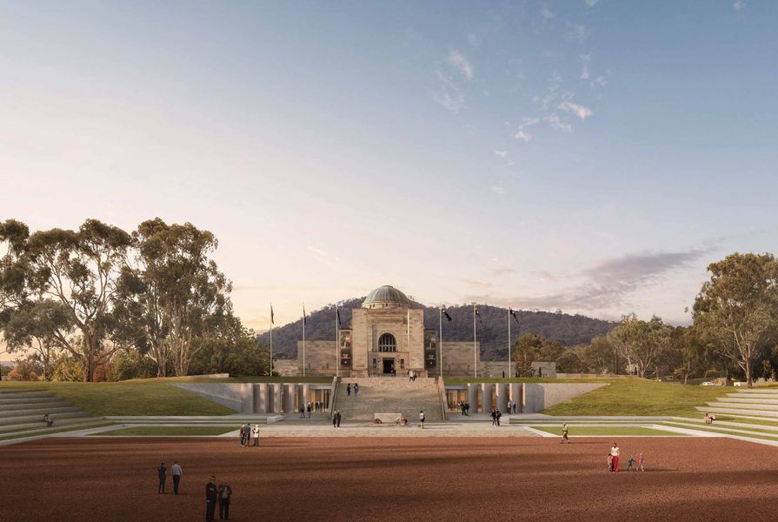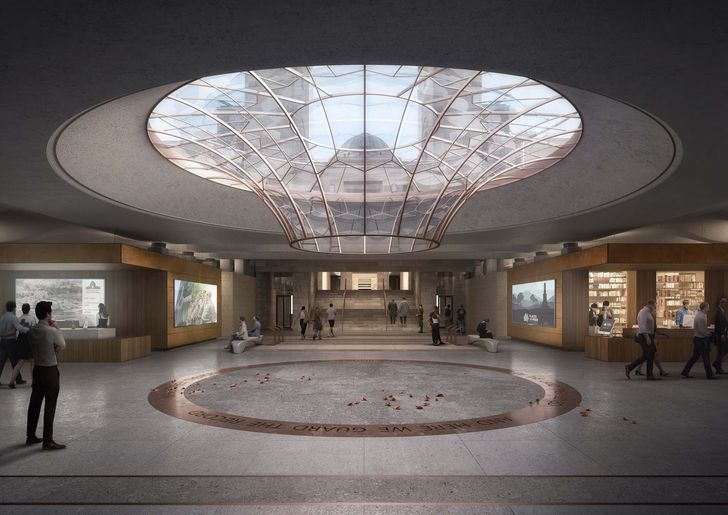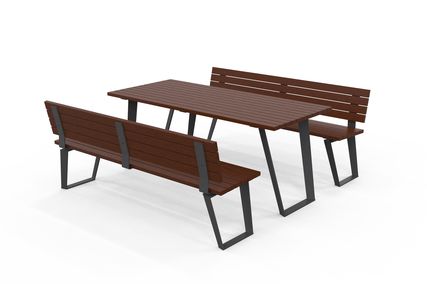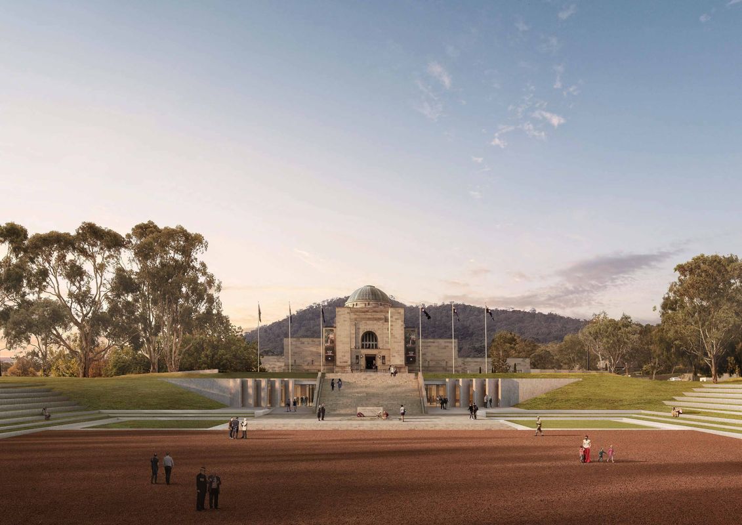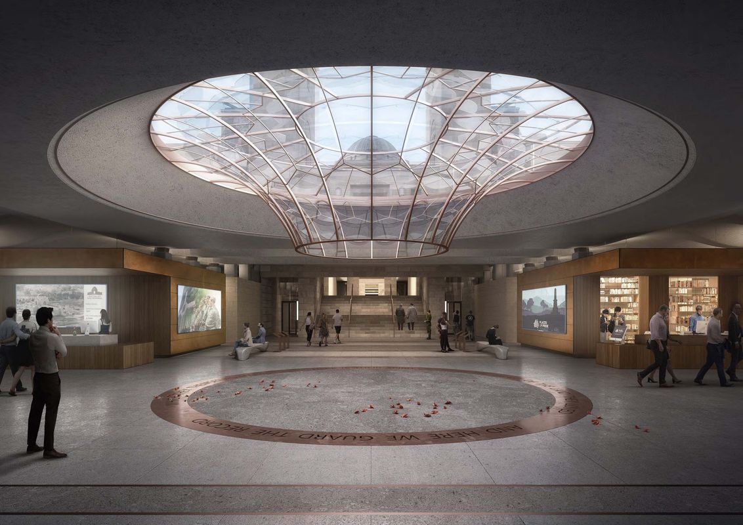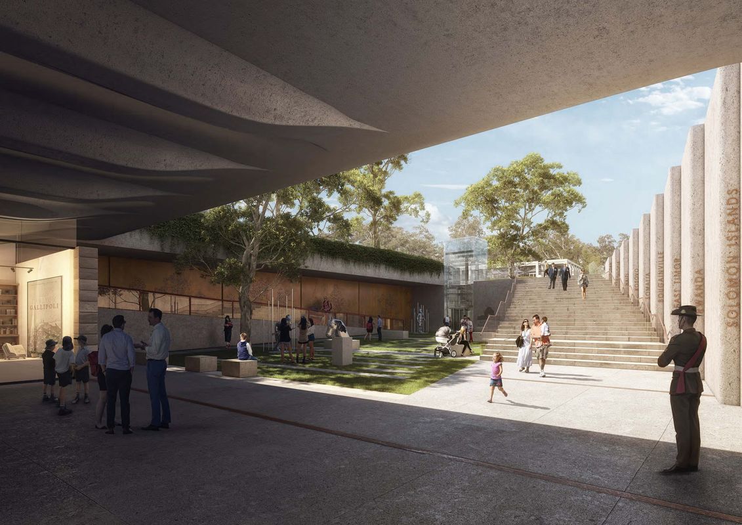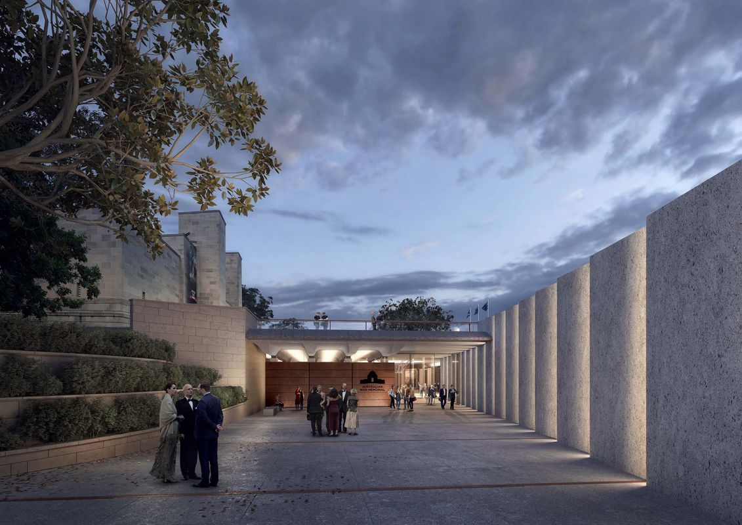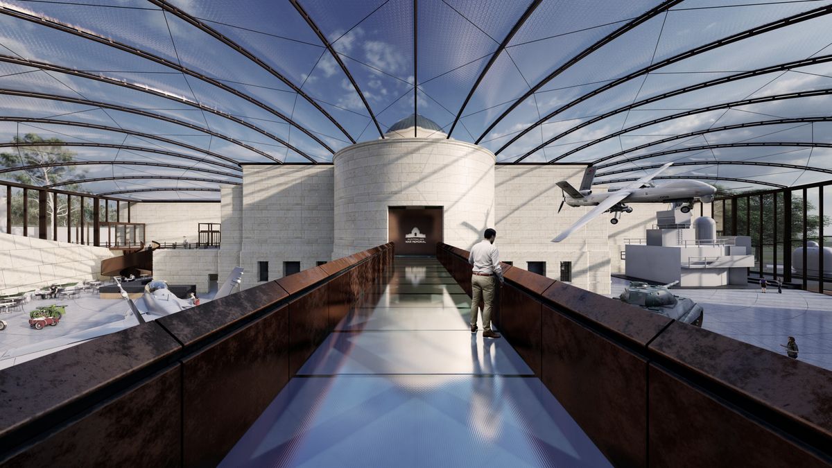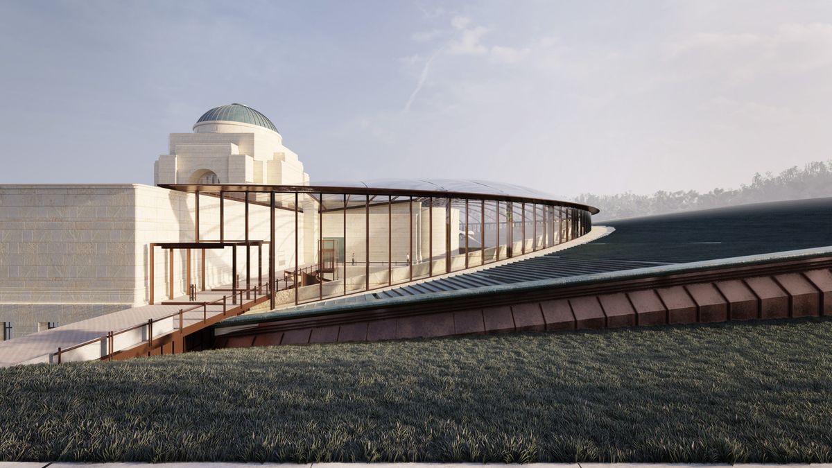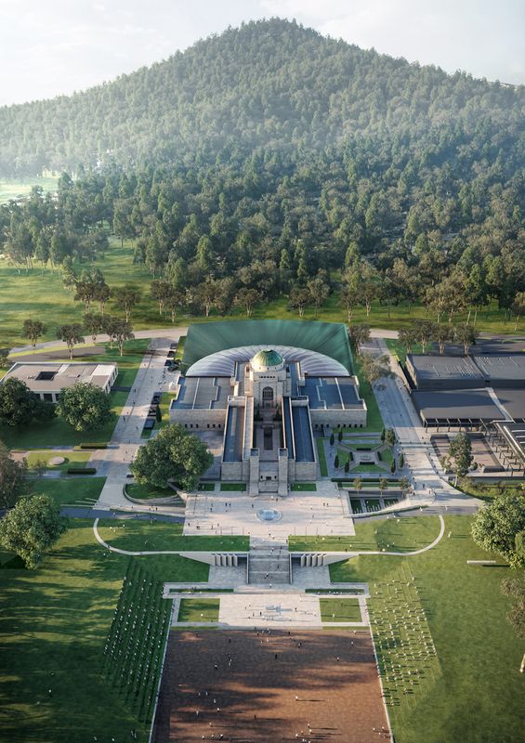Australia’s prime minister Scott Morrison has unveiled designs for the expansion and redevelopment of the Australian War Memorial in Canberra.
The $500 million project will be the most significant investment in the war memorial since it was established after Word War One.
First announced in 2018, the redevelopment of the memorial and planned demolition of the existing Anzac Hall, designed by Denton Corker Marshall, drew the ire of prominent architects and a number of distinguished Australians. The Australian Institute of Architects established a campaign to halt the demolition, to no avail.
The project will include a new southern entrance designed by Scott Carver, a new Anzac Hall and glazed link designed by Cox Architecture, as well as the extension to the Bean building, public realm works and the refurbishment of the main building, designed by Emil Sodersten and John Crust and completed in 1941. The heritage facades will remain unchanged.
The new southern entrance will be created below the existing forecourt and connect to the lower level of the main building. At the heart of the new southern entrance will be a cone-shaped glazed oculus, the design of which is inspired by the existing dome of the Hall of Memory.
The proposed new southern entrance with a cone-shaped occulus designed by Scott Carver.
Image: Synthetica
Intended as an inversion of the dome, the structure of the oculus mimics the dome’s finned exterior, while the glazed skin is inspired by its internal mosaic collage, designed by Napier Waller.
The southern entrance will also provide additional access to gallery spaces and will house a memorial shop and electronic displays.
Cox Architecture’s new Anzac Hall will provide an additional 4,000 square metres of gallery space across a two-storey building for exhibition and large technological objects.
A new glazed link will connect the main building to the new Anzac Hall as well as provide space for large, non-light-sensitive technology objects such as aircrafts and armoured vehicles. The glazed link will also accommodate a cafe/restaurant and spaces to support educational programs.
A proposed glazed link between the existing building a new Anzac Hall designed by Cox Architecture.
Cox Architecture also designed the expansion to the Australian National Memorial at Villers-Bretonneux in France, in association with Williams, Abrahams and Lampros.
The C.E.W. Bean Building, originally designed by Denton Corker Marshall, will also be extended to the south to align with the forecourt in front of Poppy’s Cafe. The expansion will allow the memorial to establish a research centre, consolidate its research collections and services, as well as relocate its backend operations from the main building.
The project will also include additional car parking spaces at Poppy’s Cafe and the expansion and reprofiling of the parade ground to improve accessibility.
The new Anzac Hall and glazed link are planned for completion in 2023 while the entire project is due to be completed by 2027.
“This project is about ensuring the stories of an entire new generation of service are told and remembered alongside those that inspired their own sacrifice and to do the same for future generations,” said prime minister Scott Morrison.
“Recent stories, like the conflicts in Afghanistan and Iraq, the peacekeeping missions, all need to be told to a new generation and to the almost 1.1 million people who visit the Memorial each year.”
Designs of the expansion can be viewed on site at an an information gallery outside Poppy’s Cafe.
Plans have also be submitted for formal assessment and will soon be published on the Department of Environment and Energy website for public consultation.

