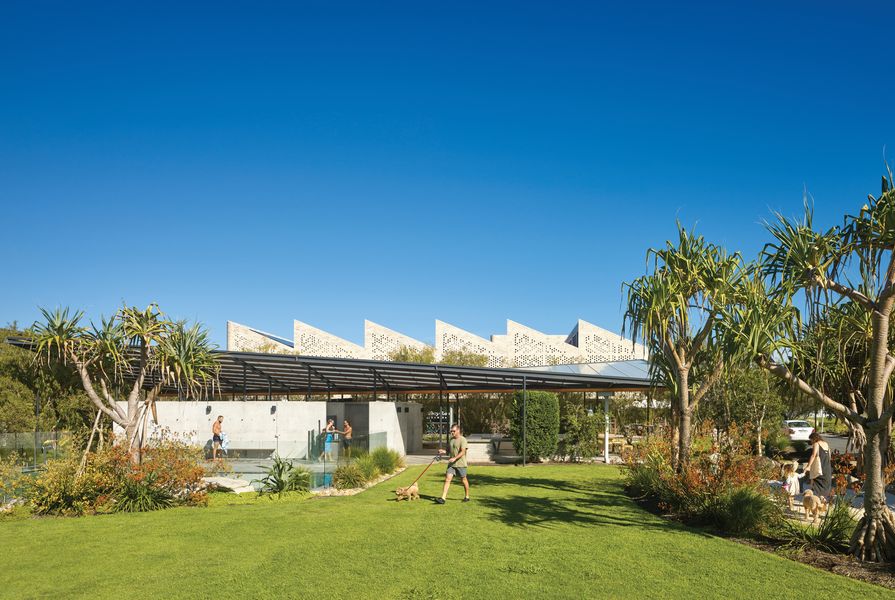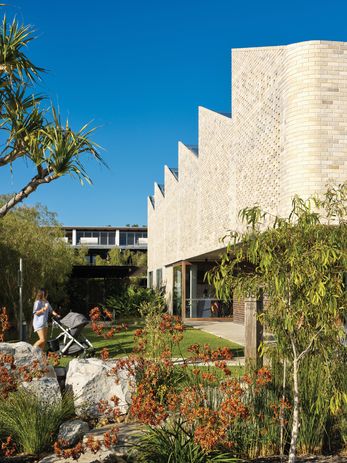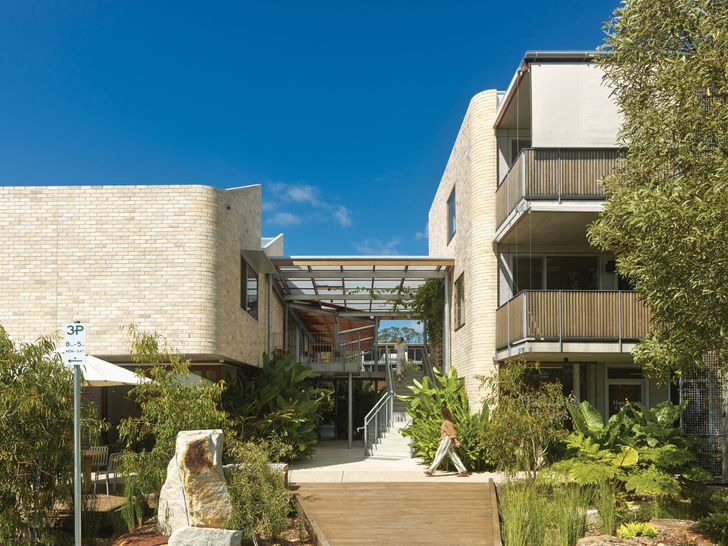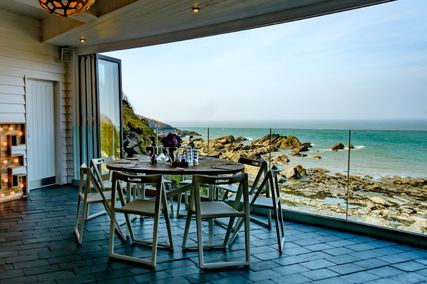DFJ Architects has completed a new phase in the multistage development of Habitat on the industrial outskirts of Byron Bay. In an earlier issue of Architecture Australia (September/October 2021), I considered its first, three-stage suite of completed elements. The newly completed fourth stage – a standalone set of interconnected blocks named 5 Easy Street – extends along the centre of the Habitat village site and sits in productive tension with the project’s earliest intentions.
Habitat has, to date, largely been realized according to the first masterplan conceived by the client in conversation with architect and urbanist Roderick Simpson: a site-wide program of retail, live-work and residential blocks, bookended by strong standalone elements, with the basic ambition of building a local community around local commerce. The fifth and final stage, a high-density hotel block, is due to begin construction within months.
This fourth stage is the first in which Dominic Finlay-Jones (director of DFJ Architects) and design lead Fraser Williams-Martin (a former associate at DFJ, and now with Creative Capital) have departed from the finer lines of that earlier scheme, resulting in an alternate, complementary language of form and materiality. That is not to say that 5 Easy Street is at odds with the larger intentions of the Habitat project; the ambition to shape a community around commerce and life has remained the measure of the work.
The fourth stage represents a departure from the earlier scheme in terms of form and materiality, though not in vision.
Image: Christopher Frederick Jones
A distinctive sawtooth roof announces the new, standalone block, which incorporates a long run of commercial premises with retail at ground level and plentiful office space and shared business premises on the two floors above. The caricatured industrial language of the new block sits behind, and successfully in conversation with, the community’s shared pool facilities. Its bold roof form distinguishes it from the earlier phases of the Habitat scheme. The building’s front edge gathers several health and wellbeing services into a coherent group. A lively new corner cafe encourages ebbs and flows across the day as Habitat residents walk over for coffee and breakfast before heading to yoga or the dentist – while Byron Bay locals park up and do the same.
The sharp edges of the roofline are softened at each corner with elegantly rounded bricks. The roofline brings plentiful light into the block’s studios and medical practices, while the privacy gained through the playful use of hit-and-miss bricklaying maintains visual connections to the site as a whole. The smoke-grey bricks themselves digress from the earlier emphasis on rigorous joinery, and ready transitions from the interior to the landscape recall classic attributes of the so-called Sydney School and particularly of Bruce Rickard.
Having made their point on behalf of the new works, the bricks soon give way to the more familiar architecture that houses the mixed commercial occupation in the longer blocks behind, settling back into a language shared across the Habitat site. The five-by-ten-metre unit footprint paces units of occupation consistently with its corresponding block to the west.
Ready transitions between inside and outside recall the organic style of the Sydney School.
Image: Christopher Frederick Jones
Creeping up from two levels in the earlier commercial phases to three, this new structure lends balance across the Habitat precinct. It is articulated by a series of long blocks that will, in time, more directly speak to one another as the final stage of the development is realized. Stage four establishes a higher roof datum that the hotel will match (even as it also heads underground, including subterranean parking to ease on-site traffic congestion).
It is impossible to regard Habitat stage four without looking ahead to stage five. The hotel will service the region’s lively events scene as well the regular flow of traffic to Byron Bay, and it will offer a new way into the township and divert visitors through the front door of the heavily acculturated industrial park. Within the Habitat site, hotel guests will provide a welcome boost to the significant retail presence that runs along the ground level of stage four. They will also use the pool and gym, joining wellness classes alongside Habitat’s permanent residents. All of this is consistent with the idea that curated commerce will lead to a specific kind of community development, and that these two poles can productively inform the selection of amenities and quality of life within the village.
Habitat has moved from a stage in its evolution that was principally about testing (for the market, and for the client) a set of intentions and strategies, and the formal and material language in which they were conceived, to a response to the opportunities and constraints that the first few phases of development have exposed. The site itself offers an analogy here. A natural creek runs along the block’s north-east edge, feeding lush planting and a green border between this stage and the forthcoming hotel block. The landscaping of the project’s first three phases has significantly matured over the past couple of years, and stage four promises a similarly rapid maturity. Passionfruit and birdwing butterfly vines creep up the edges of the building and seem set to claim it as their own.
Just as Byron Bay and its markets have altered in character in recent years, 5 Easy Street extends Habitat’s original ambitions, demonstrating the project’s dexterity within and against the plan. It points (in time) to a promising resolution of the development’s intentions to build lifestyle around business.
Credits
- Project
- 5 Easy Street
- Architect
-
DFJ Architects
- Project Team
- Fraser Martin (project lead), Dominic Finlay-Jones, John Eden, Lucila Greco, Amber Garde
- Consultants
-
Access consultant
National Access and Accessibility Consultants
BCA BCA Check
Building surveyor Buildcert
Electrical, mechanical, hydraulics engineers MDA Consulting Engineers
Fire engineer I-Fire
Landscape architect Bennett Construction, In Rock Landscaping
Project manager Abel East
Quantity surveyor Mitchell Brandtman
Structural and civil engineer Ardill Payne and Partners
Town planner Planners North
Traffic engineer McLaren Traffic Engineering
Urban planner Simpson and Wilson
Wayfinding DFJ Architects
- Aboriginal Nation
- Bundjalung
- Site Details
- Project Details
-
Status
Proposed
Category Commercial, Residential
Source
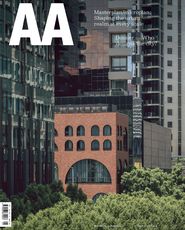
Project
Published online: 5 Oct 2023
Words:
Andrew Leach
Images:
Christopher Frederick Jones
Issue
Architecture Australia, September 2023

