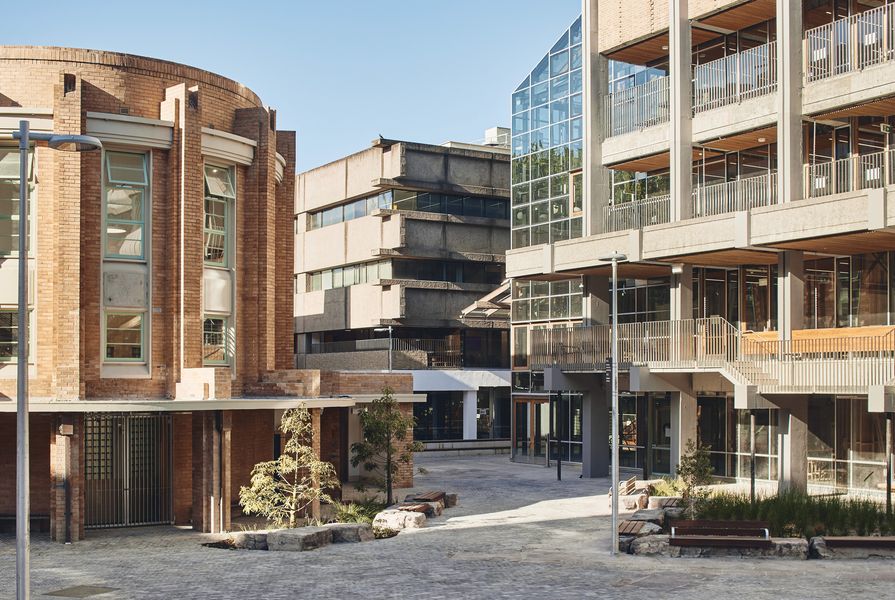Jury citation
The University of Melbourne Student Precinct, with its array of heritage elements, has been transformed into a bubbling hub catering for its transient student community. The key activation strategy was to create a seamless ground plane by removing the elevated plaza (a later incongruous addition to the tertiary urban fabric). This process has revealed defunct basement levels and unearthed opportunities for a new interface with the university’s internal streets.
The revitalized ground plane is anchored not only by the physical connectivity of the new and refurbished buildings and their respective levels, but also by a poetically ingrained, Indigenous-led conception of place. Embedded in the meandering pathways and newly found vistas lies the site’s story of water. Each building weaves and traces new desire lines to what will be the apogee of the development, a new home for the Melbourne Institute for Indigenous Development, Murrup Barak (due for completion in 2026).
Each incision into the heritage fabric is highly considered in application yet monumental in consequence. From the trans-formation of the closed basement of the Frank Tate (Building 189) into an outward-facing multipurpose space, to the subtle yet playful conversation between old and new brick in Building 1888, to the revealing of the basement of the Eastern Resource Centre, each expression breathes new life into the precinct, bringing together its rich history and reconnecting it to a unique story of Country.
“Each incision into the heritage fabric is highly considered in application yet monumental in consequence.”
University of Melbourne Student Precinct is located in Parkille, Victoria on Wurundjeri Country and was reviewed by Rachel Hurst in Architecture Australia May/June 2023.
Project credits
Architect: Lyons with Koning Eizenberg Architecture, NMBW Architecture Studio, Greenaway Architects, Architects EAT, Aspect Studios and Glas Urban; Builder: Kane Constructions; Project manager: DCWC; Cost consultant: Slattery ; Structural engineer and waste consultant: Irwin Consult, WSP; Services consultant: Lucid; Building surveyor: McKenzie Group; ESD consultant: Aurecon; Facade engineer: BCG; Fire engineer: Dobbs Doherty; Theatre planning: Schuler Shook; Acoustic consultant: Marshall Day Acoustics; Landscape consultant: Aspect Studios, Glas Urban; Wayfinding: Aspect Urban, Public; Heritage consultant: Lovell Chen; Traffic engineer: GTA Traffic.
















