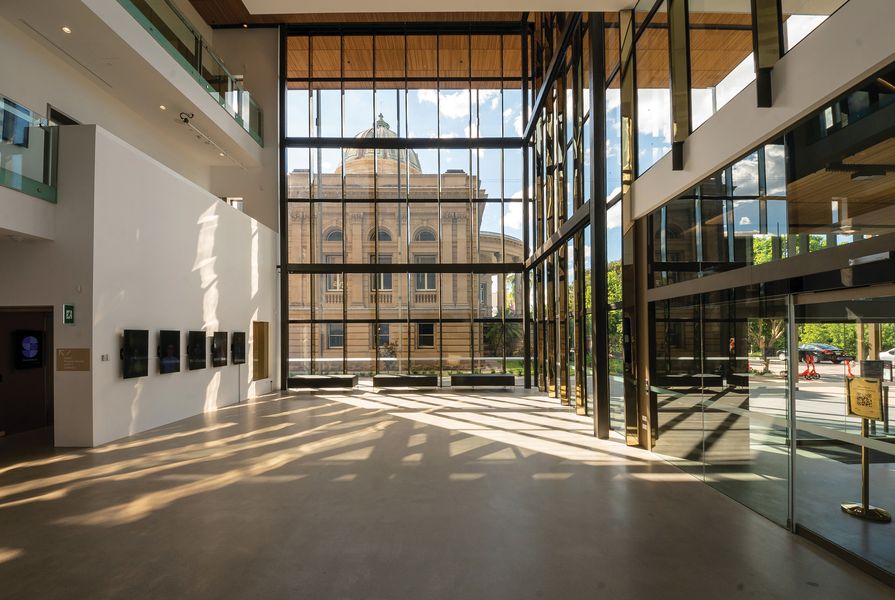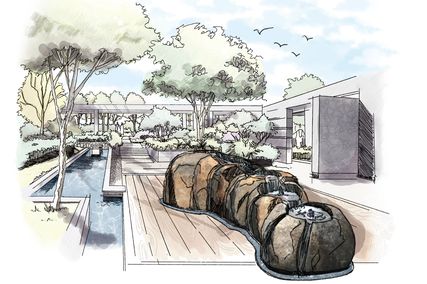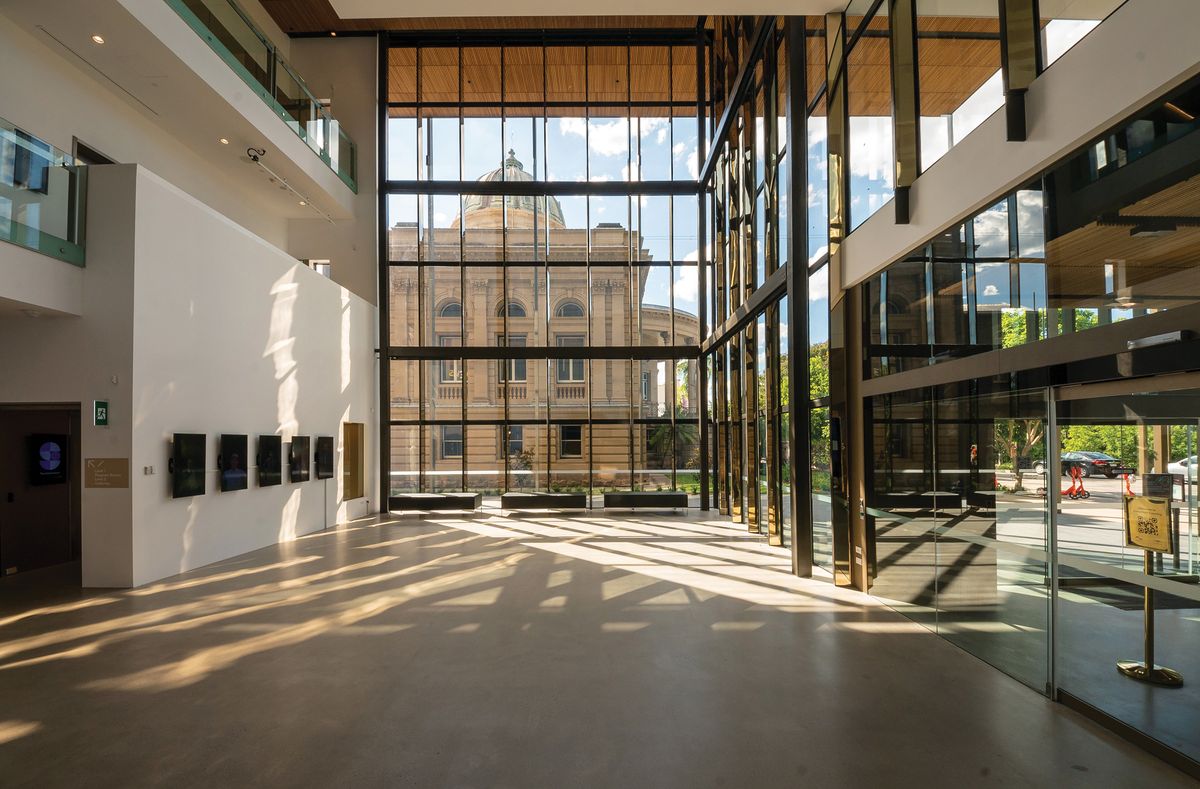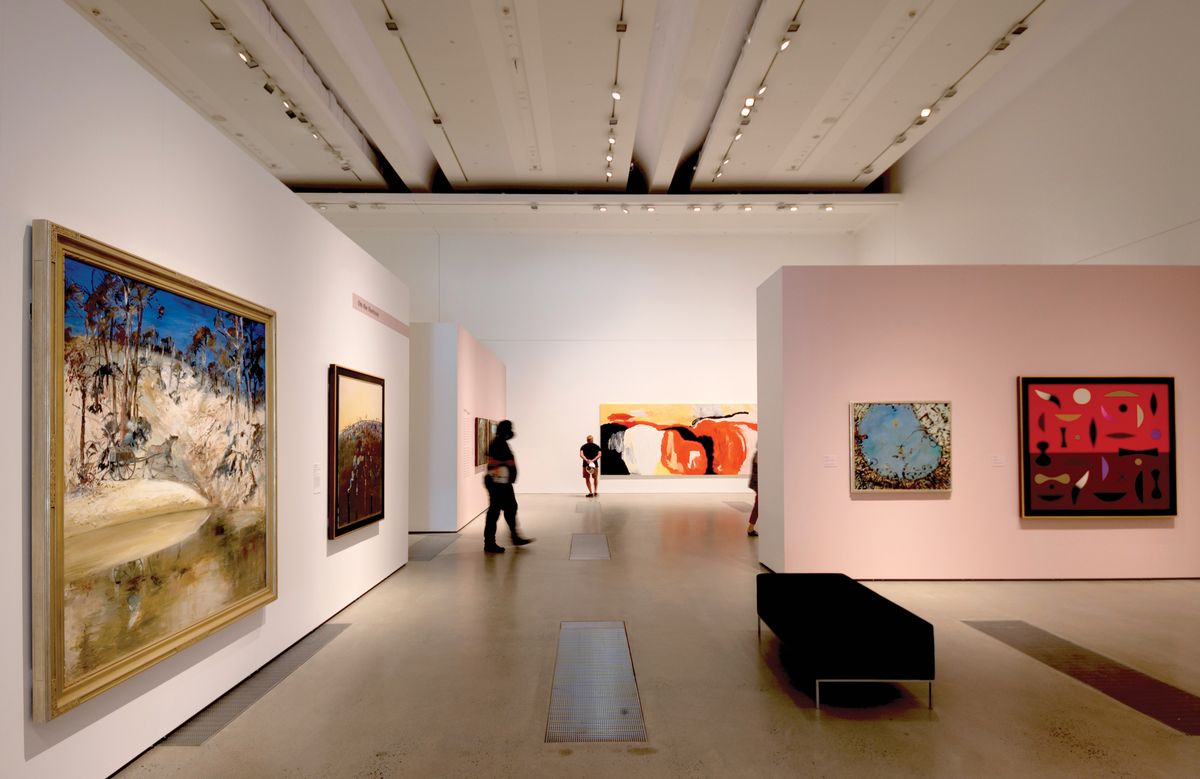Jury citation
The Rockhampton Museum of Art is founded on principles of sustainability, public engagement, respect for heritage and international-standard gallery spaces. It’s a true public building, giving back to Rockhampton much more than might be expected from a gallery.
A three-storey verandah links the riverfront Quay Street to the rear laneways, revealing views to the gracious neighbouring Customs House. Parallel to this new, tall and covered laneway is the building’s glazed gallery spine and foyer, which connects all floors of the museum and becomes the main circulation element, orientating the visitor. It is punctuated by a ground-floor cafe that informally invites people into the gallery, unlike a more intimidating traditional gallery or museum model. This planning move creates a porous ground plane that provides independent access to retail and public amenities and accommodates frequent functions and events.
The tall, column-free exhibition spaces are flexible, independently accessed and engineered to attract international exhibitions, as well as showcasing creative works by the local community. The planning’s rigour extends to the finer details, such as integration of services. Externally, the building is defined by slender bronze columns and local rough-sawn stone. This stone, together with the building’s confident form, complements Rockhampton’s historic architecture. The design is contemporary, refined and elegant with a beautiful simplicity both inside and out. Well-loved by the community, the museum is bringing immeasurable cultural and economic benefits to Rockhampton.
The Rockhampton Museum of Art is located in Rockhampton, Queensland on Darumbal Country and was reviewed by Cameron Bruhn in Architecture Australia May/June 2022.
Project credits
Architect: Conrad Gargett, Clare Design (lead design architects) and Brian Hooper Architect; Project team: Lindsay Clare, Kerry Clare, Brian Hooper, David Oliver, David Gole, Lawrence Toaldo, Luke Blake, Edward Armstrong, Weng-Lin Hung, Michael Booth, Craig Slattery, Philip Baigent, Nerida Bruyers, Andrew Campbell, Katharina Nieberler-Walker, Renee Farah, Luke Acreman, Salman Muhammad, Ian Mitchell, Sian Murphy, Harm Hollander, Jody Nunan; Builder: Woollam Constructions; Structural engineer: JS 2; Electrical engineer: Anderson Consulting Engineers; Mechanical engineer and energy efficiency: NDY; Civil consultant: Calibre; Hydraulic consultant: MRP; Town planner: Gideon Genade; Certifier: Formiga 1; Gallery consultants: Michael Barnett, William Fleming; Acoustic and waste: TTM Group; Fire engineering: NDY, Omnii; ESD consultant: Flux; Quantity surveyor: RLB; Facade: Inhabit.

















