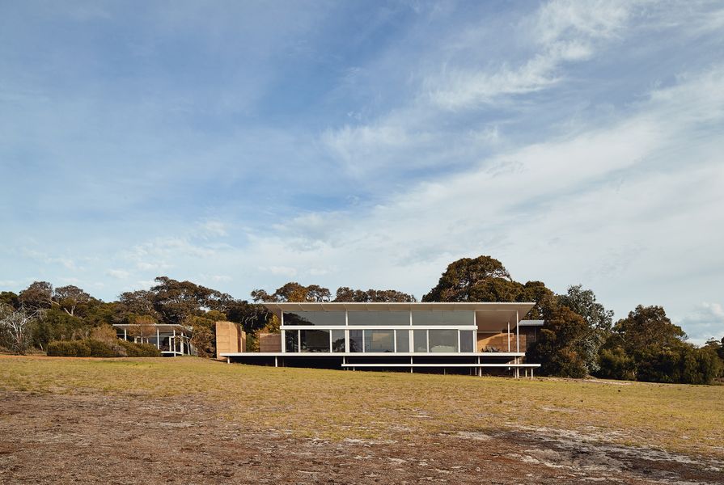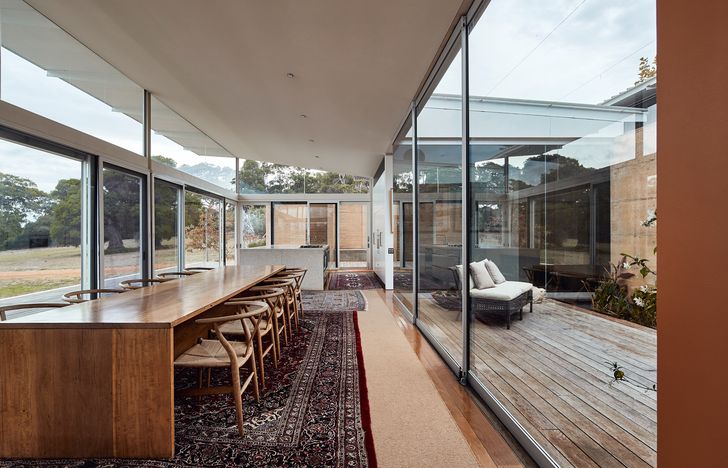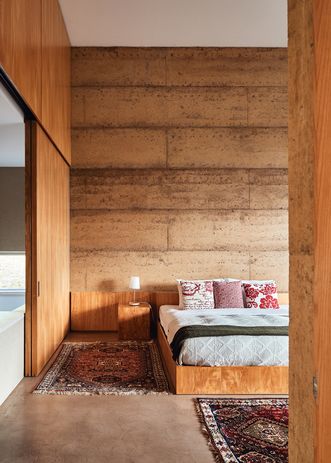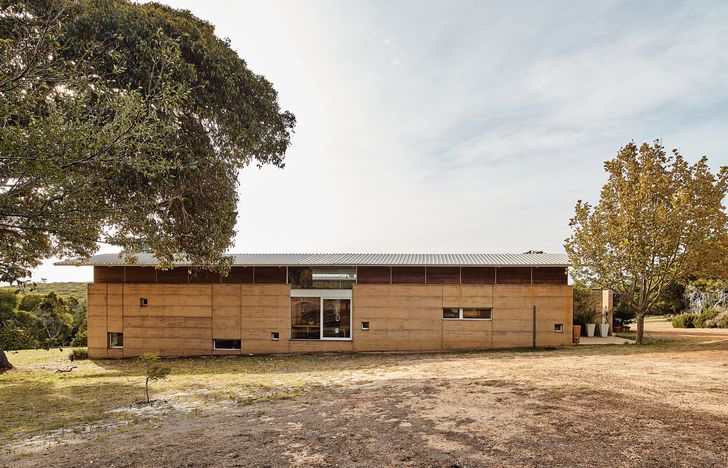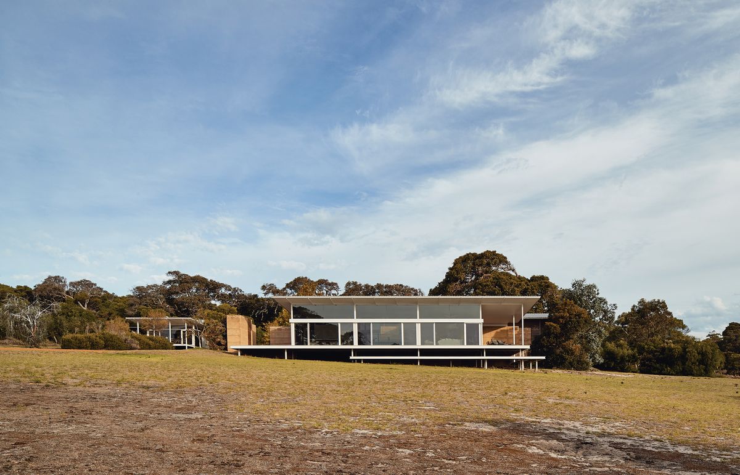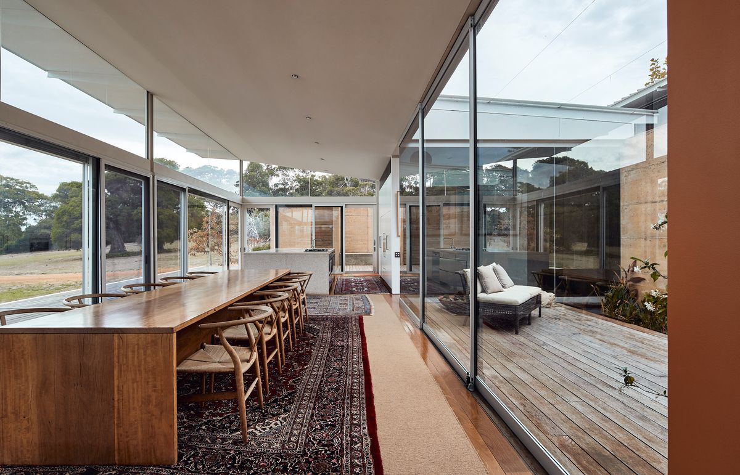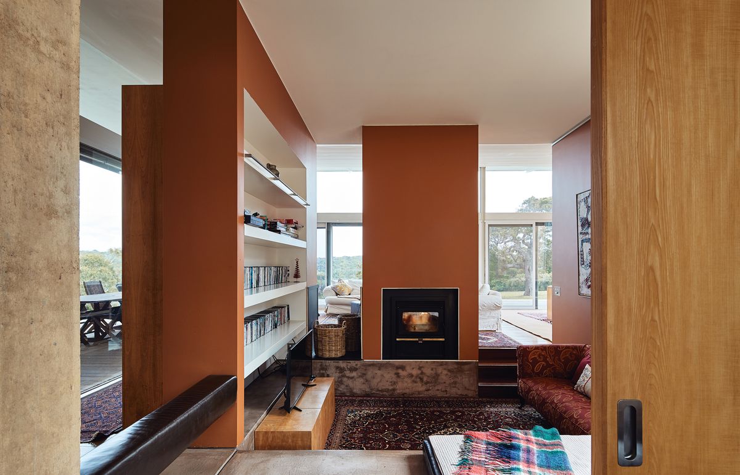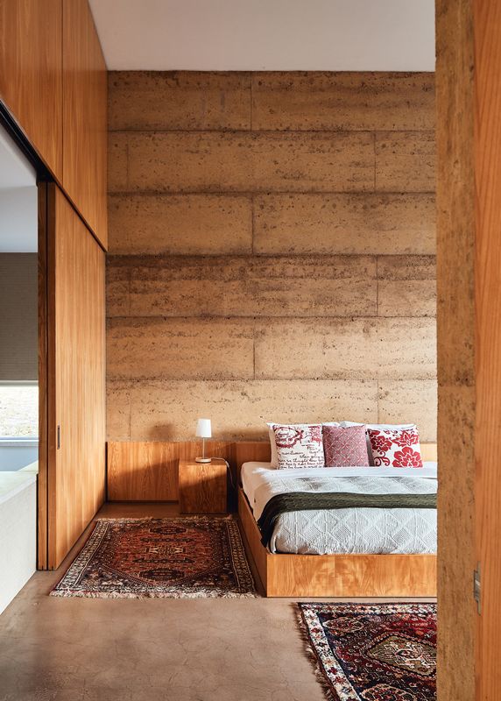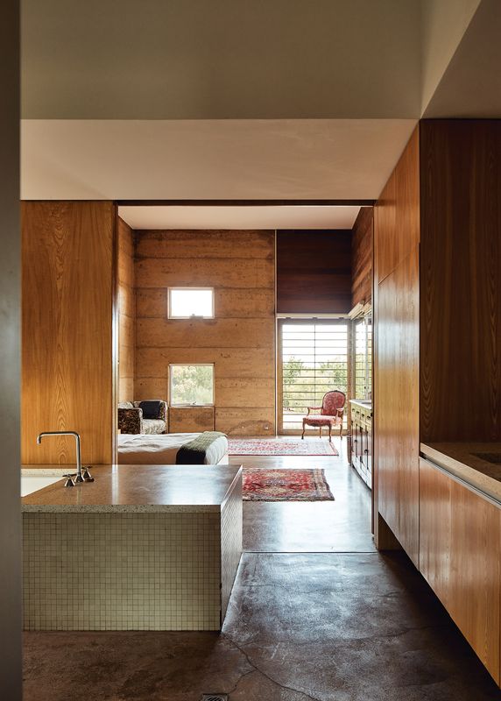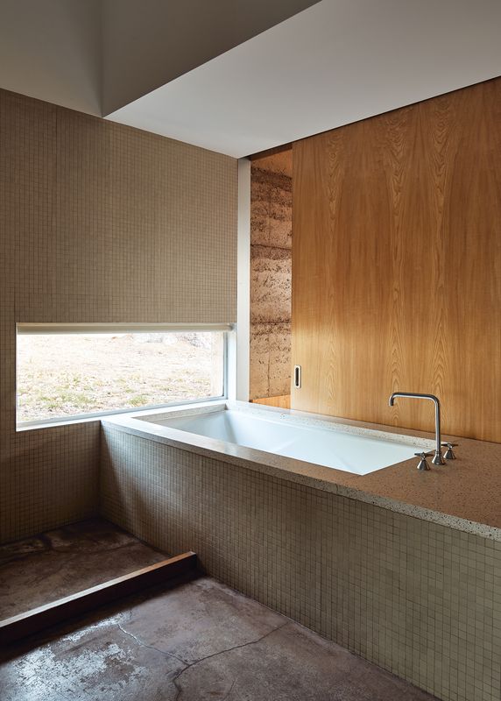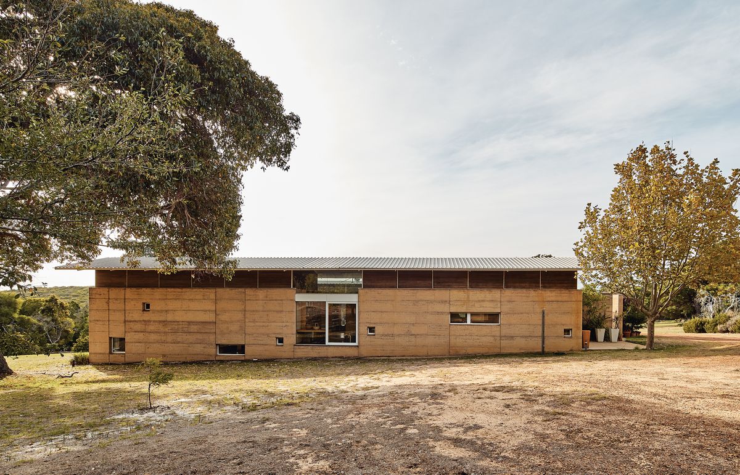Can you recall the images of architecture that first left a lasting impression on you? For me, there are three: Magney House by Glenn Murcutt (1984), House in Nipponbashi by Waro Kishi (1992) and Ooi House by Kerry Hill (1997). These modern minimal images persist in my memory despite my own distance from the works. Each project is a specific, highly refined response to constraints and local conditions; but I propose that there is an openness within images of these projects – filled with the viewer’s own imagined experiences – that defies the stasis of their photography.
The Ooi House, which is listed on the Australian Institute of Architects’ register of nationally significant architecture, was reportedly never occupied by the commissioning client. For me, family camping trips in and around Margaret River in Western Australia added additional layers to my impressions of the project’s architectural image: the cacophony of cicadas clicking in the midday heat, a horizon buckled by ocean swells, and towering forests swaying atop gravelly red clay. When such heady experiences align with specific architectural intent, the architecture, site and experience become charged with new meaning.
Reflections of the sky and surrounding forest, cast across frameless glass doors, layer panoramic views to the horizon.
Image: Peter Bennetts
It is the lived experience of the Ooi House that is critical to understanding the architectural affect of this early but seminal Australian project by Kerry Hill Architects. Hand-drawn sketches in signature blue pencil depict functional aspects of light, view and wind as key concerns, but within the strictly ordered plan there is also spatial delight. The functional north–south living/sleeping arrangement is dissolved by choreographed moments set in motion by the interstitial spaces of the glazed courtyard, sunken reading room and rammed earth hallway.
Permutations of space and experience prevent the project from being read singularly as an object in the landscape (for looking at) or a fixed scenographic frame (for looking out of). The plan – as an idea – effortlessly binds the multiplicity of site to building and occupant. The Ooi House contains archetypes and principles found throughout a now-global body of work spanning all scales and types by Kerry Hill Architects; courtyard spaces are but one such motif.
The courtyard here, located between the open, pitched pavilion and enclosed private bedrooms, initiates a pinwheeling of space and enables infinite shifts in perspective and alignment. The presence of water creates a still and contemplative space, while views to the sky and out to the forest are mediated by openings in solid earth walls or dissolved by reflections cast onto full-height frameless glass. A dynamic tension between the horizon and self belies the ordered plan, denying a simplification of experience and/or a fixation on a singular image.
At the end of a hallway that follows the fall of the site, an almost double-height bedroom is hunkered into the landscape.
Image: Peter Bennetts
In section, the ceiling of the living pavilion rakes skyward toward northern light while providing seasonal shade to the fully glazed living spaces below. This projection of space outward is tempered by the solid and distinct set-down of the adjoining reading room and pond. A further sense of anchoring is provided by the placement of the fireplace into an almost fire pit-like arrangement. The adjacent rammed earth hallway is bookended at its eastern extent by a grid of olive trees, while to the west it steps down to reconnect the house to the natural fall of the land and the wild coastal bush beyond.
It is here that a slow flight of stairs secludes the main bedroom to a lower level while maintaining an almost-two-storey interior volume within. To its south, a partially hidden mature tree is revealed through small, carefully positioned windows, encouraging the focused observation of rustling leaves or the texture of bark. The tree’s presence is amplified by the volume of the room, and its reduction to details creates a sense of privacy, enclosure and introspection.
Over time the house has changed owners and uses, from a private residence to short-stay accommodation. Homely incursions by belongings and embellishments are apparent – this should not be read as a critique of decorative taste but instead as an opportunity to discuss the robustness of the architecture. Pragmatic compromises are evident; window tinting, shading devices, internal flyscreens and terraced decks have added perceptual barriers to the intense threshold between inside and out.
Orthogonal windows puncture the western wall, forming a relationship with bordering trees.
Image: Peter Bennetts
The planting-out of the courtyard and painting of the reading room walls now defines these spaces, evoking a sense of enclosure, in comparison to the lightness of the previously white walls. Likewise, extensive covering of the timber floor with patterned rugs provides protection, but obscures the continuation of material from inside to out, thus redefining the space both visually and as felt underfoot. These additions to surfaces do not negate the power of the underlying architecture, such that the genius loci held by both the site and the building is still able to draw one’s gaze, like gravity, to where the river meets the sea.
In conversation, the now UK-based owner consistently discussed the architecture by way of experiences and feelings or details of site brought to her attention at the house. It was kindly suggested that during my visit I find a comfortable position to watch the sunset and, with all lights left off, wait for the moon to rise. In the subsequent grey light and shadow of a full moon the house was reduced to the purity of a white-card model. At a position in the centre of the house, connected to all cardinal points, the dwelling’s ability to be both prospect and refuge was reiterated. This home is not a “machine for living” but a place and space for dwelling.
While the blue horizon of the Indian Ocean is slowly being concealed from the house by the surrounding bush, the crashing waves are still heard. Unlike many architectural exemplars that have been frozen in time as museums of an idealized architectural value, the Ooi House remains liveable – and memorable – as a nuanced vessel of dynamic space and unfolding experience. When referring back to my original list of iconic projects, I no longer recall them as images, but instead see them as highly considered, experiential architecture that continues to engage with an ongoing present.
Credits
- Project
- Ooi House
- Architect
- Kerry Hill Architects
Fremantle, WA, Australia
- Project Team
- Kerry Hill, Rowena Hockin, Albano Daminato, Robert Allan
- Consultants
-
Builder
Innovest Construction
Electrical engineer CCD Australia
Hydraulic consultant Hutchinson Associates
Quantity surveyor Davis Langdon and Silver
Structural engineer Scott Smalley Partnership
- Site Details
-
Location
Margaret River,
WA,
Australia
Site type Rural
- Project Details
-
Status
Built
Completion date 1997
Category Residential
Type Revisited / first house
Source
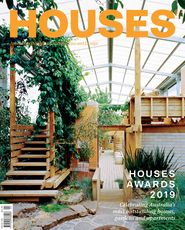
Project
Published online: 1 Oct 2019
Words:
Brett Mitchell
Images:
Peter Bennetts
Issue
Houses, August 2019

