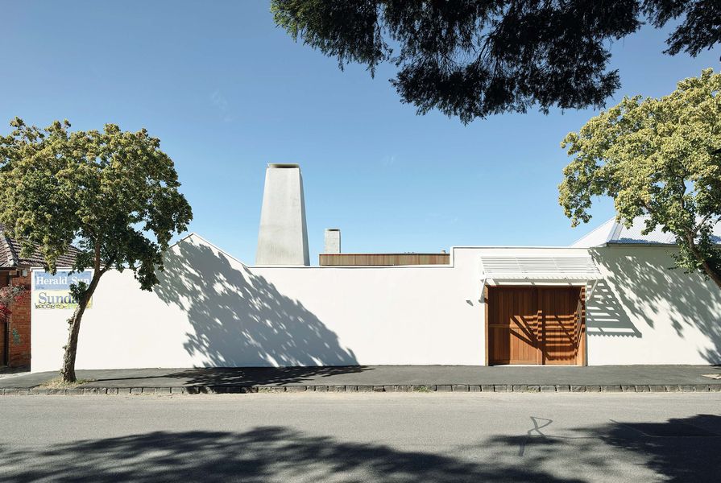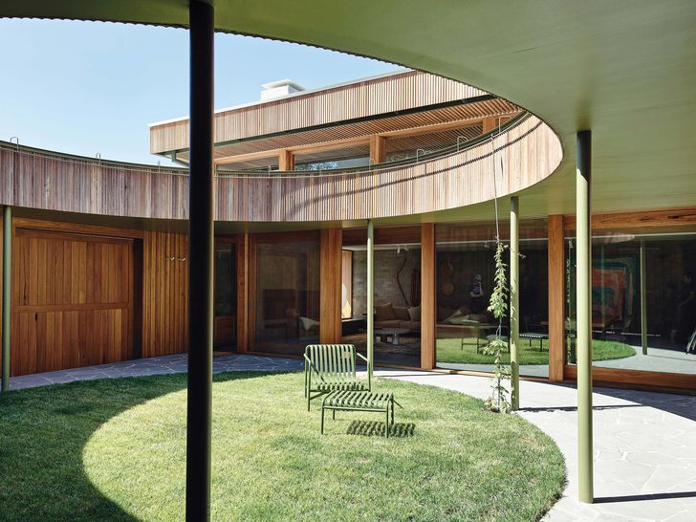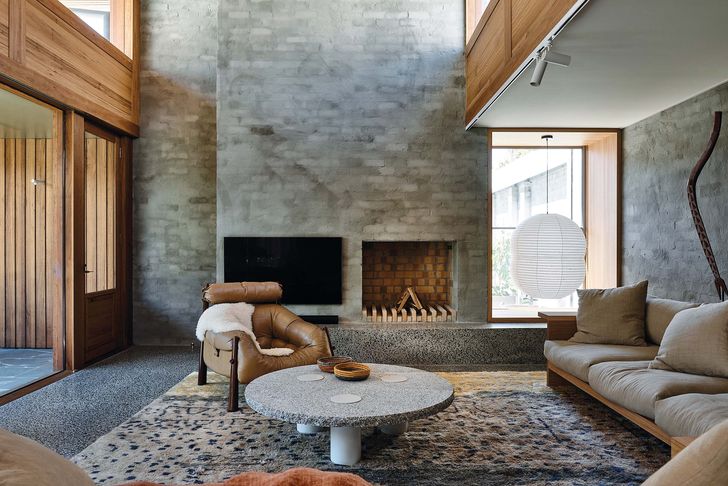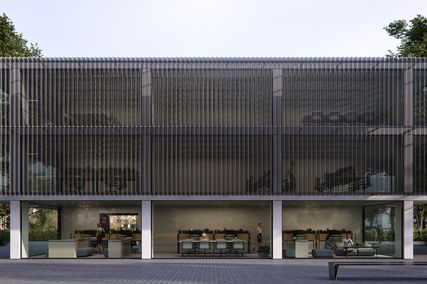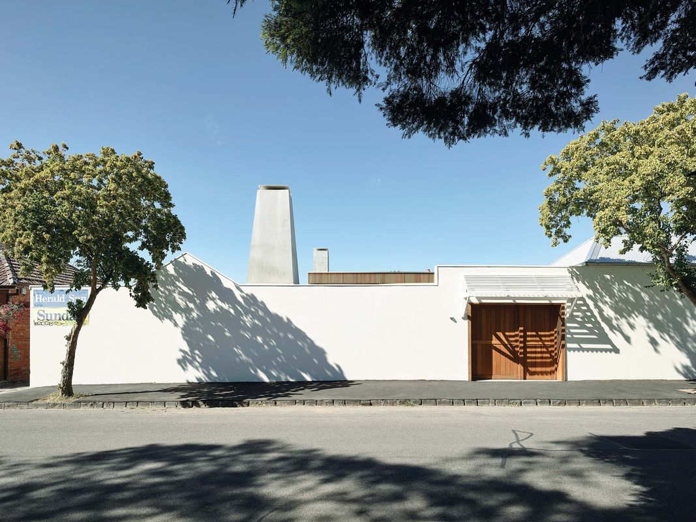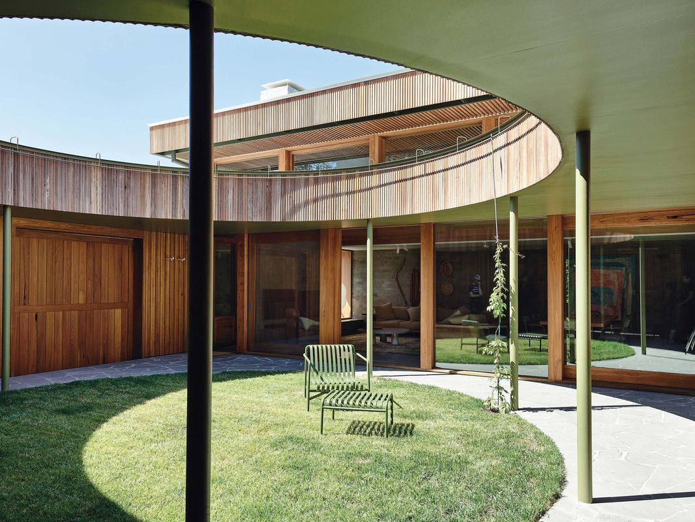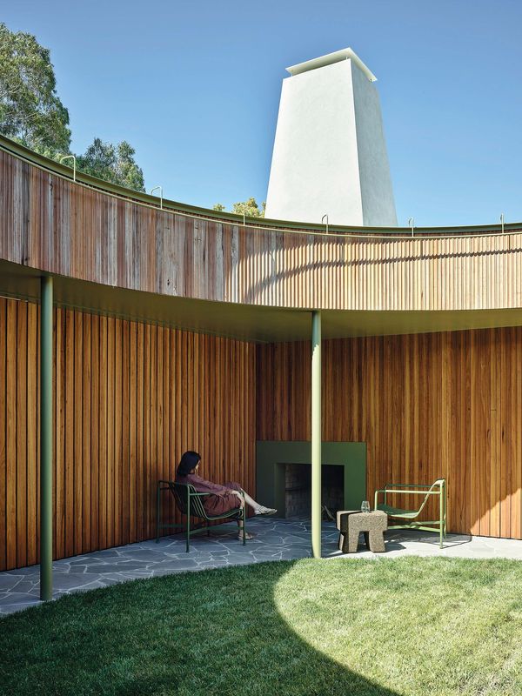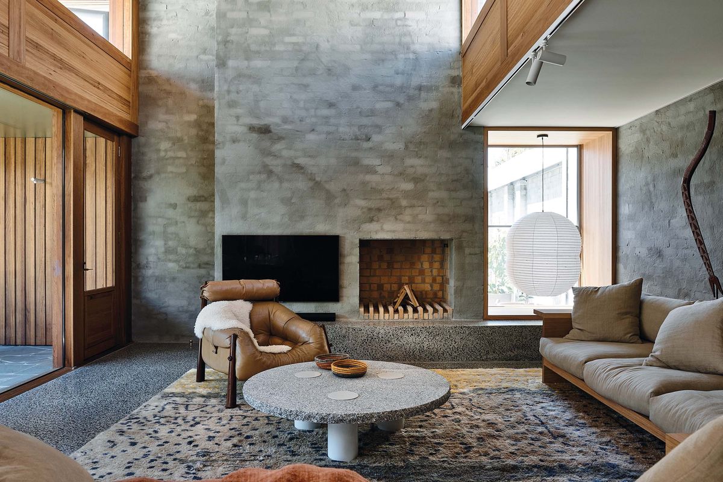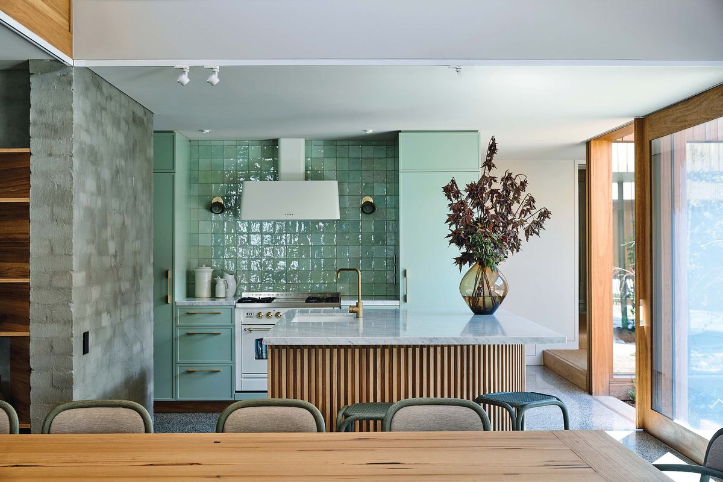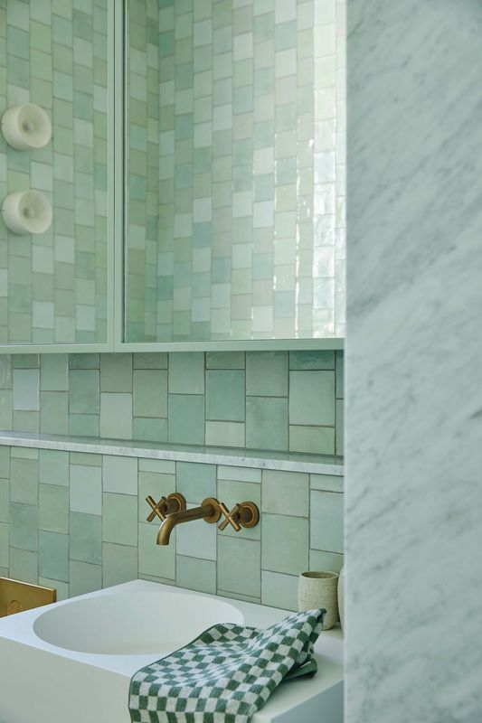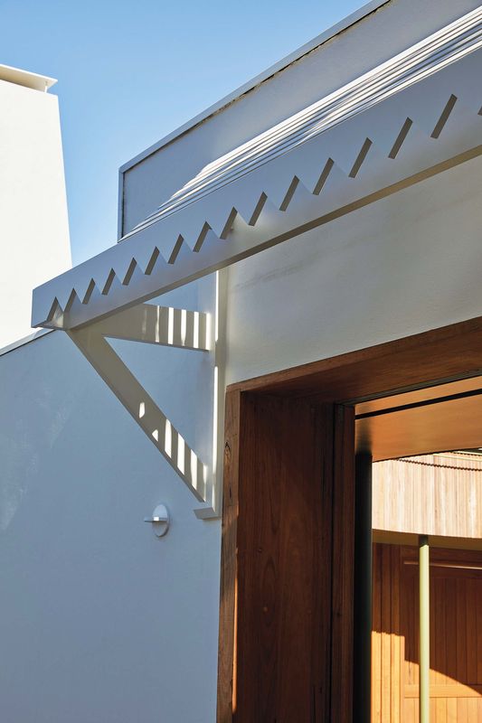Sometimes the construction work of a previous owner offers “gifts” to a house’s next occupants, despite having been undertaken for a different time, in different conditions and with an entirely different agenda. The previous owners of this house on a large block in Melbourne’s North Fitzroy ran a milk bar from the side street and lived in the weatherboard cottage that faces the main street corner. They maintained a large vegetable garden and, over the years, added an assortment of lean-tos and utilitarian service sheds around the perimeter of the site. However, by the time the new owners bought the property, the milk bar had been closed for several years and the once-productive vegetable garden had been long since neglected.
The new owners – a professional couple with a growing family – approached architects Kennedy Nolan with a brief to enlarge the existing house, incorporate a garden, and provide a substantial service shed/garage facing the rear laneway. When looking at the existing built fabric through the lens of the new requirements, Kennedy Nolan recognized that elements such as tall masonry walls built against the boundary would come in very handy, but they had no need to keep the structures themselves.
A pool of sunlight tracks its way into the extension through the “oculus.”
Image: Derek Swalwell
While all parties were keen to engage with the history of the site, they did decide to demolish the milk bar. The only thing that remains is the opening that used to be the shopfront, which Kennedy Nolan has converted into timber doors with a new awning above that references the old one. “There’s no sign of a milk bar beyond the doors – the site is all laid out predicated around the sun, privacy, public and private in the house, and comfort,” explains architect and principal of the practice, Rachel Nolan, “but there’s still the drama of something behind a portal that’s so flat on the street.” Kennedy Nolan often provides an informal entry to its residential extensions – a move that ensures calm and quietness in the front rooms of the existing houses, which as a result are frequently used as bedrooms – but here, that alternative entry point was one of the site’s “gifts,” and the design team has made the most of it.
“You’re not necessarily expecting to enter into an open space,” explains Rachel. “So that same opening that once took you in to get 20 cents’ worth of chocolate bullets is still a really heightened journey into a space; it’s still a special entry.”
Despite the proximity of the street, the courtyard acts as a private oasis.
Image: Derek Swalwell
The courtyard house is a type with a long history, in both Western and Eastern architectural traditions, yet it isn’t common in Australia. Planning controls make it hard to insert a walled compound into a suburb made up of heritage-protected neighbourhood character such as this one. But the courtyard type is a great solution for this site: its long edge faces north, which is where you want to maximize glazing to draw in winter sunlight, but it also faces a side street and therefore needs to preserve privacy. “Even though the footpath is only a wall away, it feels like you could be anywhere. It almost feels like there’s building completely all the way around you,” says Rachel.
The entry courtyard features a circular opening in the roof – an “oculus,” as Rachel puts it. The simple geometric opening frames neighbouring treetops and, on sunny days, a pool of light tracks its way across the ground and into the new extension. A deciduous, red-leafed parthenocissus vine will eventually grow around the oculus, creating additional shade and introducing colour to the otherwise minimal, zen-like space. An adjacent garden has been planted to become denser and wilder, admitting soft, filtered light into an east-facing home office and creating a treed view for the kitchen. The whole site has been divided into different functional and atmospheric zones. A wall separates the courtyard from the large service area and vegetable garden at the rear, with a sliding door that can be opened to unite the spaces for parties or for kids to run through.
Blackbutt timber softens the bagged brick of the interior walls.
Image: Derek Swalwell
The interior spaces are similarly zoned into different moods and settings. Of the renovated weatherboard bungalow, Rachel says “there’s a real calmness to this part of the house. When there’s a big, serviceable, open, practical room in the back with all that beautiful concrete slab, it’s nice to have some softness to come into. As an office we often talk about that contrast in experiences. You can feel different in different parts of the house, soft and dark or light and bright and harder.” A pair of adjacent bathrooms have a small footprint but tall ceilings, their green tiled walls extending right up into the pitched roof. They share the light from a single existing window, with a new v-shaped glazing line providing daylight to both sides of their shared wall. These angled window panes are visible from the street, framed behind a reinterpreted security screen that repeats the circular motif of the courtyard, a subtle moment of visual intrigue offered to the street.
In Milkbar House, Kennedy Nolan has not only designed a rich and inviting new family home, but also revitalized the home’s street presence in a gift to the neighbourhood. By engaging with the built fabric – subtracting from, adding to or manipulating its form – the design team has inscribed a new chapter in the history of this place.
Products and materials
- Roofing
- Lysaght Klip-lok in Colorbond ‘Surfmist’, Revolution Roofing Heritage Galvanised in Z600
- External walls
- Bagged recycled brick in Dulux ‘Grand Piano Half’; Powdercoat finish in Dulux ‘Deep Aloe Vera’; Sculptform Blackbutt tongue and groove cladding Internal walls: Bagged face brick in Dulux ‘Calf Skin Half’ Windows: Austview reeded glass; Viridian double-glazed windows Doors: Hardwood-framed doors in blackbutt
- Flooring
- Floorspace carpet in Fine Ribbed Slate Sisal
- Lighting
- Giant pendant and Dish pendant from Anna Charlesworth; Hotaru Double Bubble light from Twenty Twenty One; Anton in white from Volker Haug; RBW Ledge Round from Living Edge; Vibia Tempo from Koda Lighting
- Kitchen
- Cabinetry by Grange Joinery in Dulux ‘Bamboo Shoot’, Honed Carrara marble benchtop; Nazari Fes glazed tiles from Earp Brothers
- Bathroom
- Honed terrazzo tiles in ‘The Sunbaker’ from Fibonacci Stone; Nazari Fes glazed tiles from Earp Brothers; Omvivo basin in white; Brodware tapware in ‘Rumbled Brass’
- External elements
- Edwards Slate and Stone Bluestone crazy paving
- Other
- Custom sofa designed by Kennedy Nolan, made by Mark Tuckey; Customized Ivy Coffee Table from Grazia and Co; The Feast dining table by Mark Tuckey; Expormim Frames chairs from Kezu; Percival Lafer armchair from Smith Street Bazaar; Berber custom rug by Loom Rugs
Credits
- Project
- Milkbar House by Kennedy Nolan
- Architect
- Kennedy Nolan Architects
Melbourne, Vic, Australia
- Project Team
- Patrick Kennedy, Rachel Nolan, Adriana Hanna, Jack Lawrence, Peter Cole
- Consultants
-
Builder
CBD Contracting
Engineer Webb Consult
Landscaping Amanda Oliver Gardens
- Aboriginal Nation
- Milkbar House is built on the land of the Wurundjeri people of the Kulin nation.
- Site Details
-
Location
Melbourne,
Vic,
Australia
Site type Suburban
Site area 548 m2
Building area 280 m2
- Project Details
-
Status
Built
Completion date 2020
Design, documentation 10 months
Construction 14 months
Category Residential
Type Alts and adds
Source
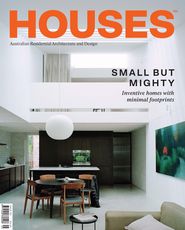
Project
Published online: 19 Nov 2021
Words:
Tobias Horrocks
Images:
Derek Swalwell
Issue
Houses, October 2021

